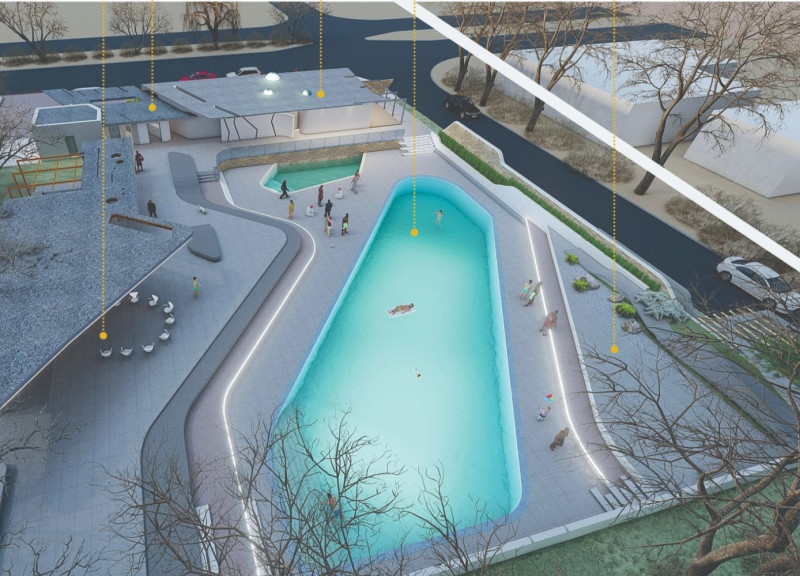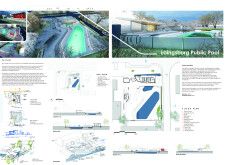5 key facts about this project
## Project Overview
Located at the intersection of Varoekhoek Road and Swartburg Road in Laingsburg, South Africa, the public pool is designed as a multifunctional aquatic facility to meet the recreational and community needs of the area. The project aims to create a space that encourages community interaction while maintaining a focus on functionality and architectural identity. The design integrates various elements that support leisure activities and social engagement within the local context.
## Spatial Organization and User Experience
The spatial arrangement of the facility facilitates clear delineation of functional areas, including a central swimming pool, changing rooms, and social gathering spots that encourage community use. The design incorporates outdoor meeting areas to extend social engagement into the surrounding landscape, providing natural shade to enhance user comfort. Attention to circulation paths ensures intuitive movements between areas, with multiple entrances and exits to aid in managing visitor flow.
## Materiality and Environmental Context
The selection of materials is driven by the need for durability and functionality in Laingsburg’s climatic conditions. Reinforced concrete provides structural strength, while glass elements enhance transparency and natural lighting. Timber features contribute warmth and tactile qualities, while steel is utilized in support structures for a sleek aesthetic. Textural contrasts, such as smooth pool tiles against rough concrete pathways, create an inviting atmosphere. Special attention has been given to sustainability, selecting materials and methods that minimize environmental impact and ensure long-term resilience against local weather patterns.



















































