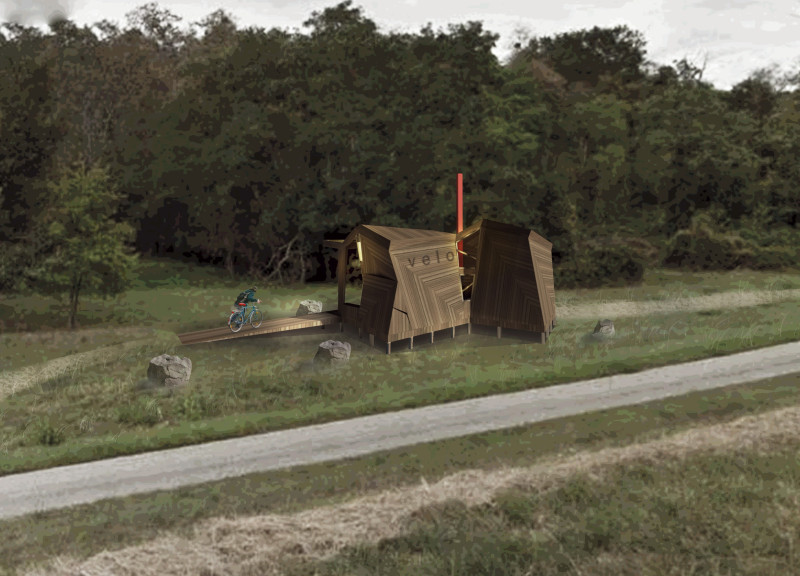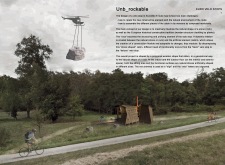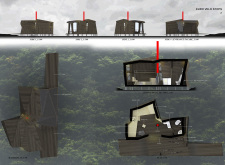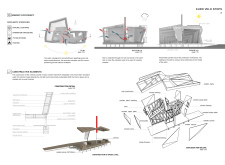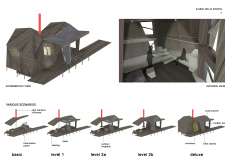5 key facts about this project
The velo stop along the EuroVelo 6 route is designed to provide an effective resting area for cyclists while fitting into its natural surroundings. The structure reflects the shapes and forms of local rocks, creating a connection between the building and the landscape. The overall design emphasizes modularity, allowing the space to serve multiple functions, from simple stops to more interactive areas for users.
Design Concept
The central theme of the design is the "rock," which serves as a visual and conceptual anchor. This approach establishes a relationship between the natural elements of the environment and the constructed elements of the building. The polygonal shape of the structure resembles the contours found in mountains and cliffs, creating both a functional shelter and an inviting space for cyclists. Users can engage with the environment while enjoying a comfortable area to rest.
Materials
The project utilizes a wooden framework combined with thick hard foam insulation walls. This choice results in a lightweight yet strong structure. The exterior features wooden cladding that blends with the landscape, providing an organic look and feel. Natural stones are shaped for use as functional surfaces, reinforcing the connection to the site and enhancing the overall aesthetic.
Sustainability Features
Sustainability plays a fundamental role in the design. Rainwater is captured from the roof for use in sanitation, promoting responsible water management. Photovoltaic panels integrated into the structure ensure that the site can generate its own electricity. The strategic orientation allows for natural ventilation, while a centrally located stove provides warmth. Together, these elements create a self-sufficient space that aligns with modern environmental standards.
Spatial Organization
The internal layout of the velo stop is designed to enhance user experience. Specific areas are designated for seating and other activities, encouraging social interaction among cyclists. Distinctions between indoor and outdoor spaces promote a seamless flow in and out of the building. A prominent red chimney serves both practical purposes and as a visual identification point for the structure.
Functional surfaces made from shaped natural stones add to the design, reinforcing the connection to the environment while providing practical elements for users. The overall approach fosters a user-friendly space that harmonizes with the landscape.


