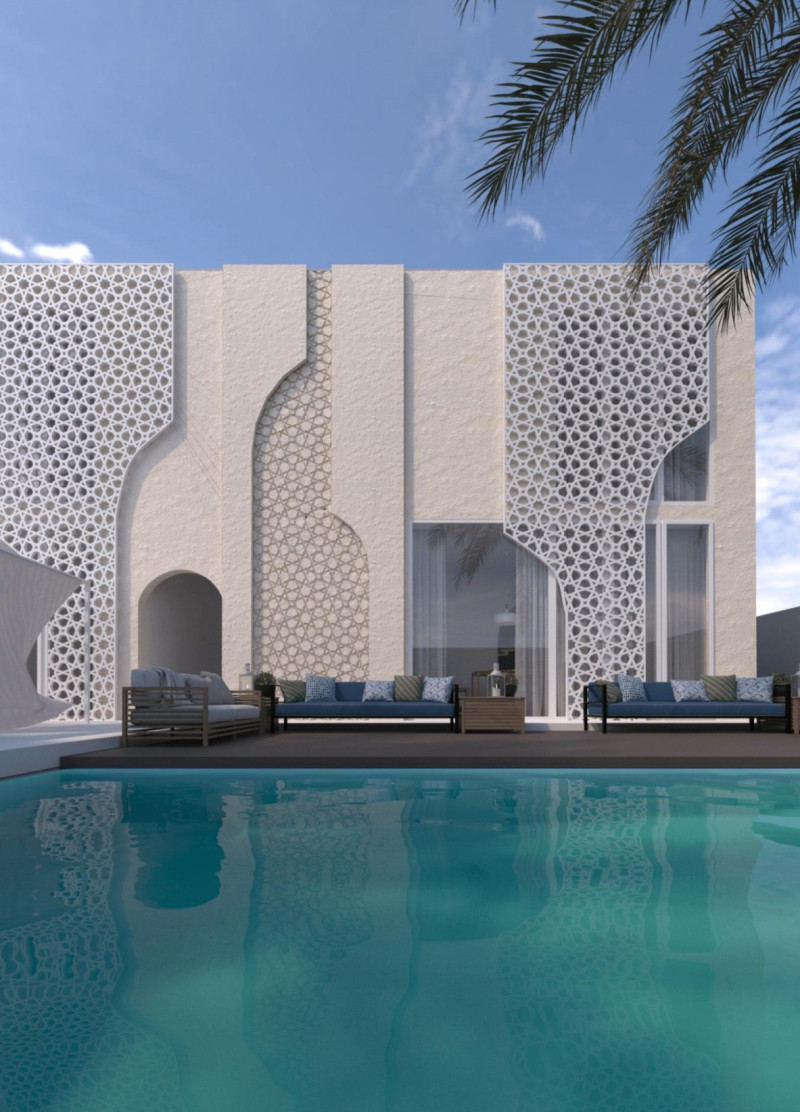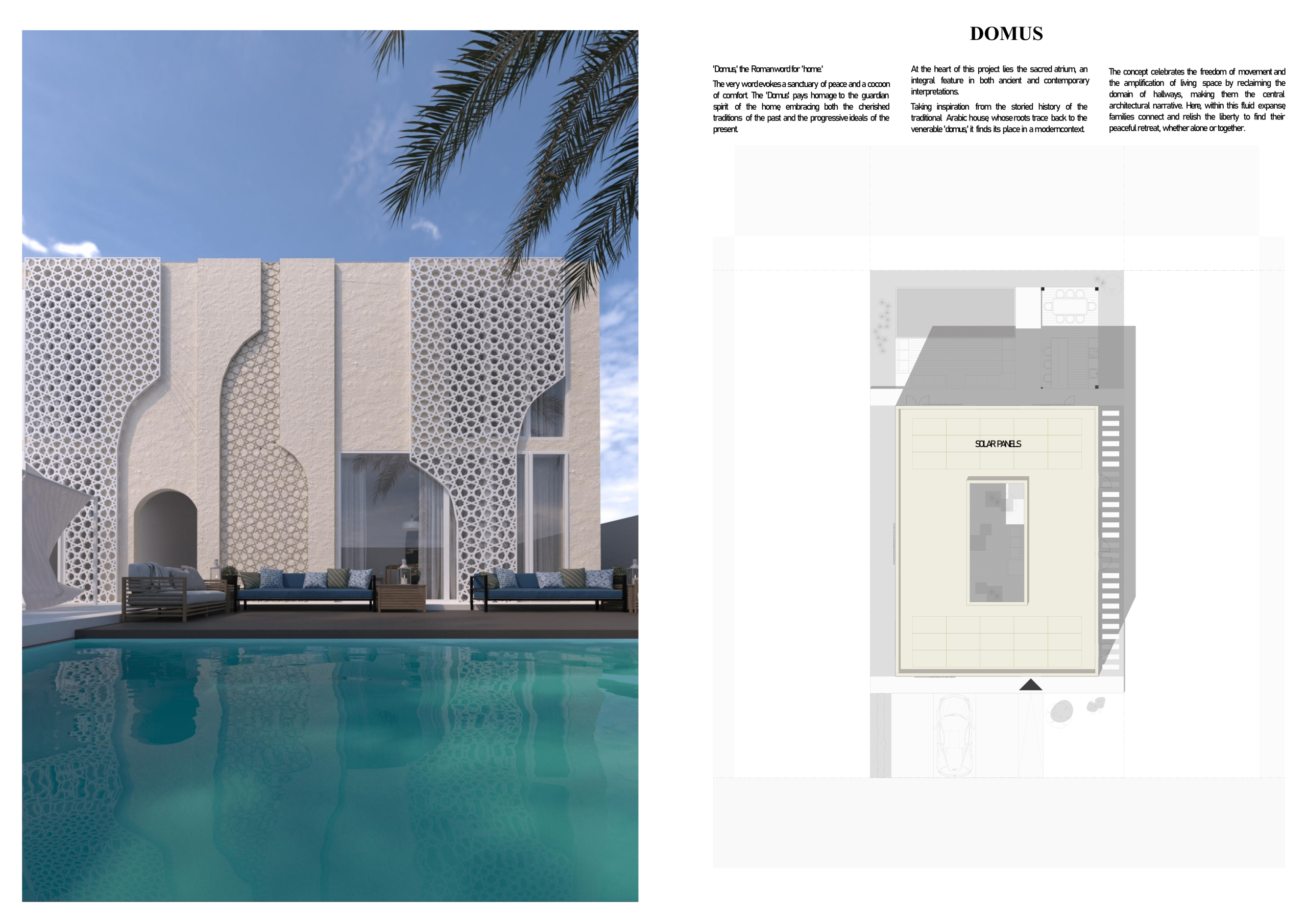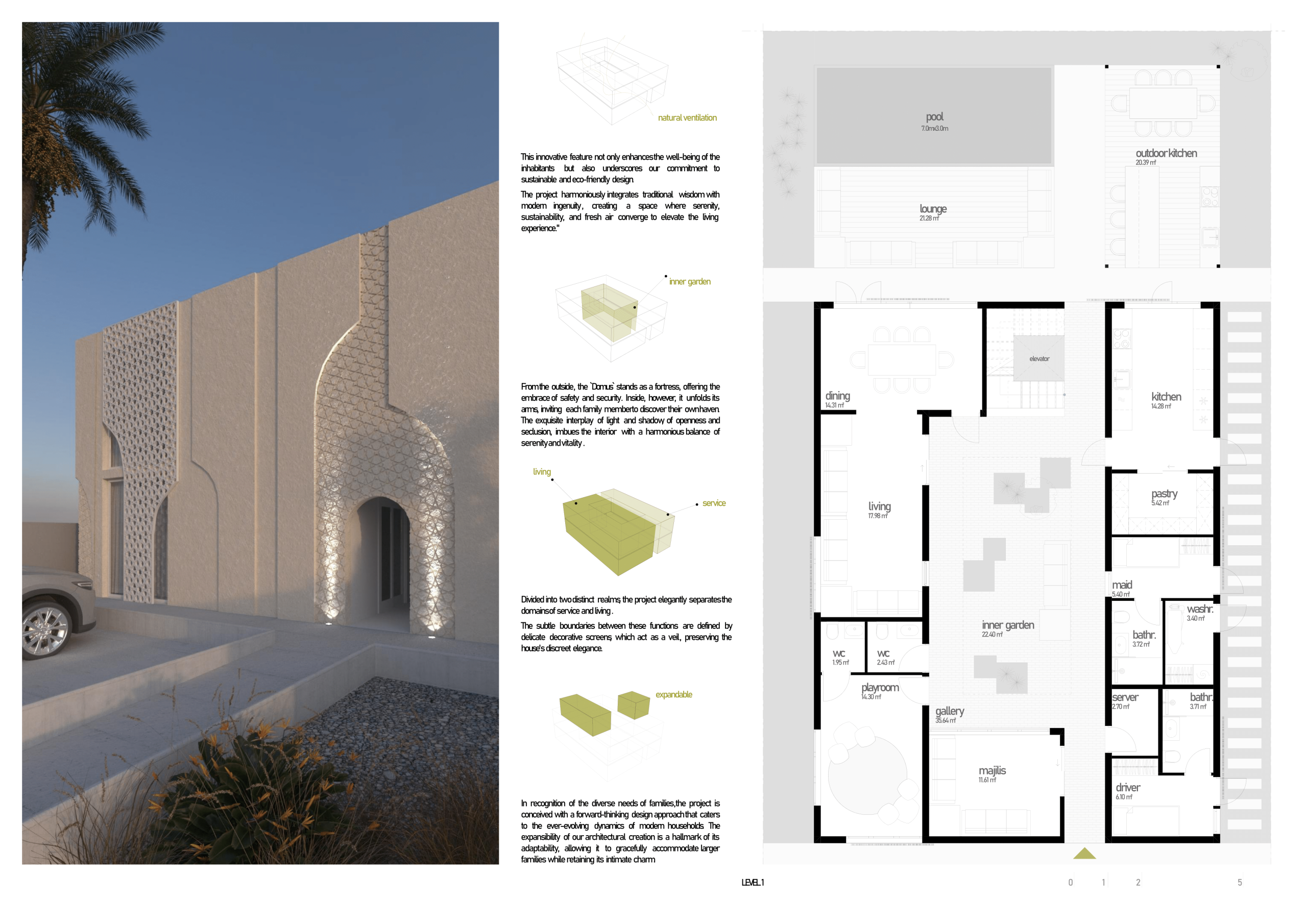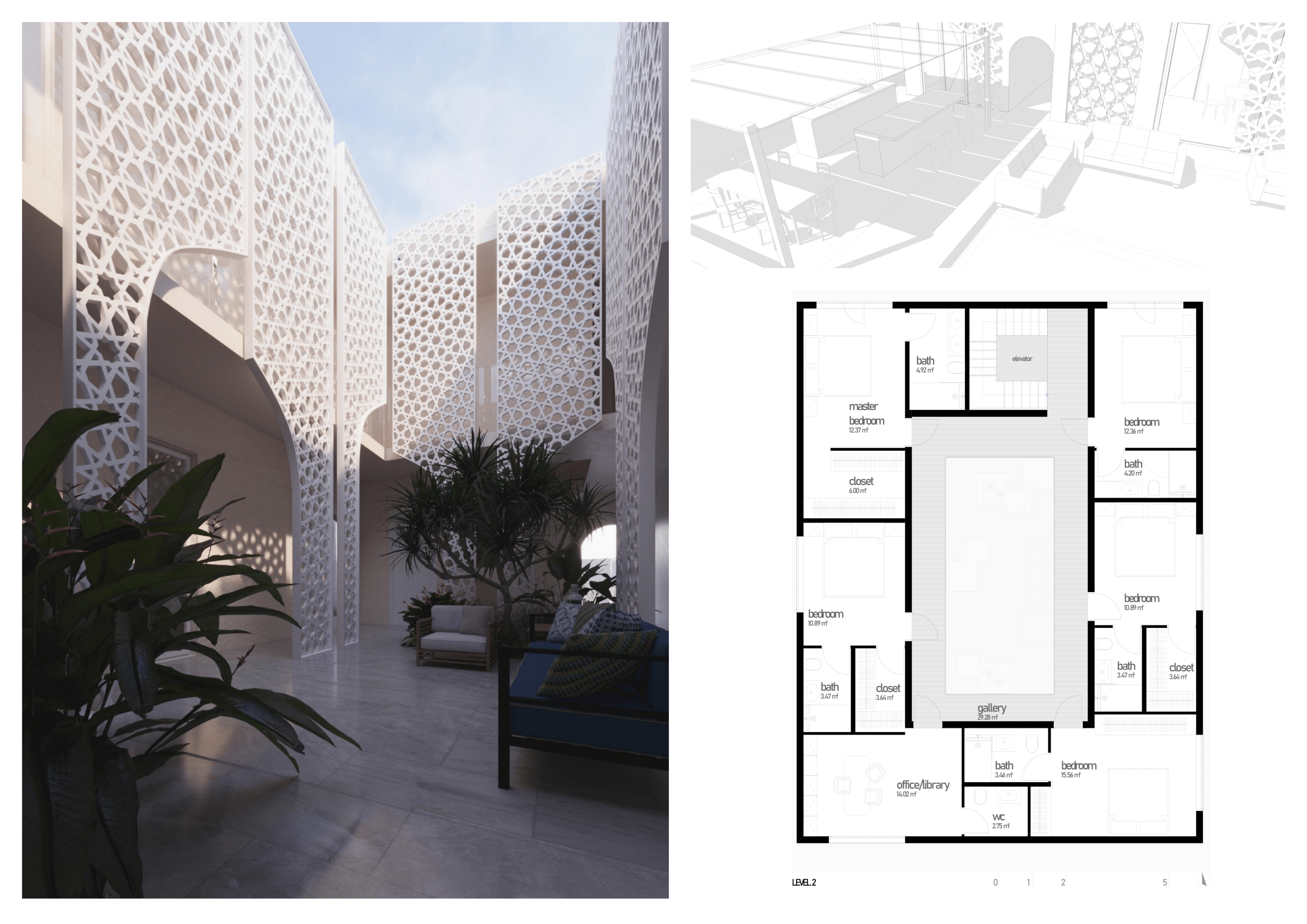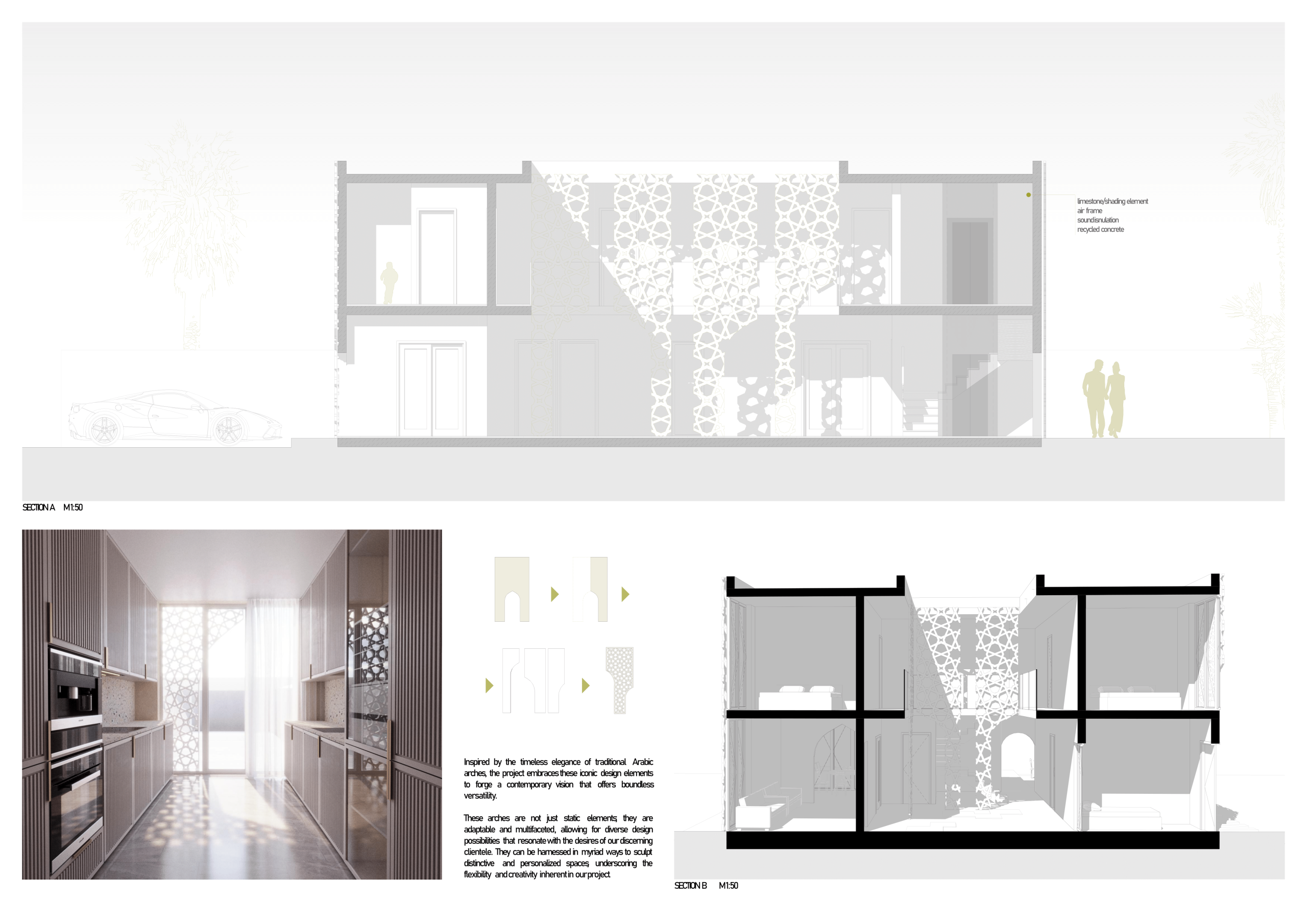5 key facts about this project
### Overview
Located in a context that blends cultural heritage with modern living, "Domus" reflects a contemporary interpretation of traditional Arabic residential design. The intention behind this project is to create a harmonious living environment that champions both sustainability and adaptability. Central to this design is a sacred atrium, which serves as a focal point, facilitating interaction among various spaces while promoting natural ventilation.
### Spatial Organization and User Experience
The design features an innovative spatial configuration that balances communal living with personal privacy. The ground floor layout includes the sacred atrium, which connects diverse areas such as the kitchen, dining, and leisure spaces, optimizing movement throughout the home. The arrangement places private areas, including bedrooms, strategically around the atrium to ensure a peaceful atmosphere. The upper floor accommodates additional bedrooms and private quarters, oriented towards internal gardens or the atrium, further enhancing the sense of tranquility.
### Material Selection and Sustainability
A careful selection of materials underscores the project's commitment to sustainability while responding to its cultural context. Reinforced concrete serves as the primary structural material, providing durability, while exposed concrete elements contribute an industrial aesthetic that contrasts with the organic forms of the architecture. Glass is utilized extensively in windows and doors to facilitate natural light and create a visual connection between indoor and outdoor spaces. Decorative screens along the atrium enhance airflow and privacy, and natural stone flooring offers a tactile contrast to the sleek surfaces. The material choices collectively support energy efficiency and the overarching design philosophy of adaptable living.


