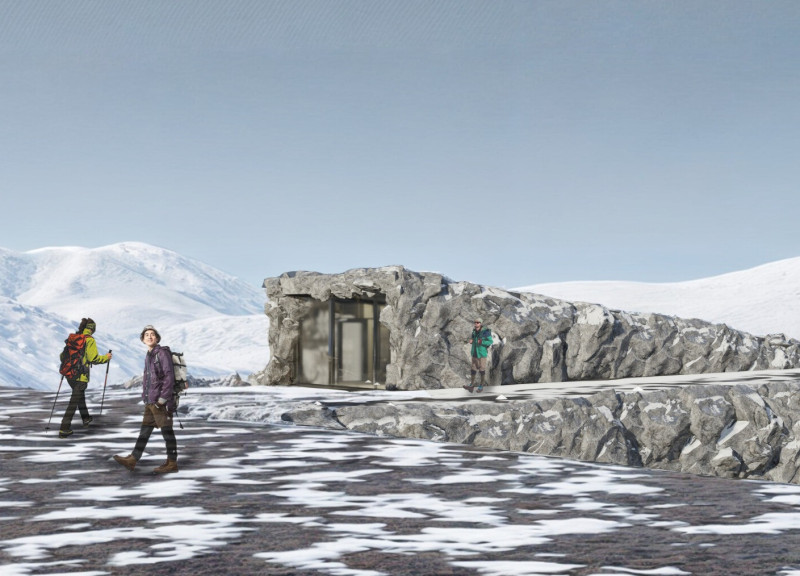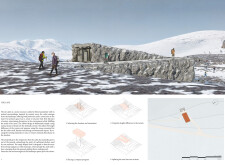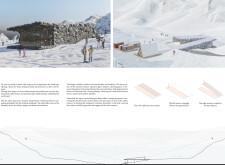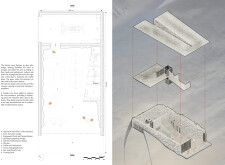5 key facts about this project
## Overview
Located in the rugged landscape of Iceland, the design of The Cave offers a modern interpretation of a ski cabin that emphasizes both environmental sustainability and aesthetic integration with its surroundings. This structure aims to serve as a refuge for outdoor enthusiasts, fostering a connection between human habitation and the wilderness.
## Conceptual Framework
The design draws inspiration from natural caves, employing a strategy that blends architecture with the environment. The use of local stone materials not only enhances the cabin's aesthetic but also minimizes its ecological impact. The orientation and careful placement of the cabin exploit natural topography, allowing it to merge with the landscape. This approach results in structures that evoke a sense of emerging from the earth while providing essential shelter.
### Material Selection and Performative Aspects
Material choices within The Cave play a critical role in achieving both visual harmony and functional performance. Key materials include:
- **Natural Stone:** Serving as the primary building material, natural stone contributes to durability and thermal stability while maintaining a contextual relationship with the landscape.
- **Glass:** Expansive glass panels are incorporated to enhance natural light penetration and provide panoramic views, reinforcing the connection to the outdoor environment.
- **Concrete and Timber:** Concrete is utilized for structural integrity, while timber is featured throughout the interior, offering warmth and a tactile contrast to the stony exterior.
## Spatial Configuration
The spatial organization of The Cave prioritizes functionality and user experience. The cabin features multiple entrance points, establishing a fluid connection with the outdoor landscape. The interior layout is designed as an open-plan space, encouraging social interaction while accommodating various user needs.
### Functional Areas
Key functional areas include:
- **Storage Facilities:** Positioned for efficient access, enabling visitors to store equipment easily.
- **Resting Area:** Furnished with a fireplace, this space provides comfort and warmth after outdoor activities.
- **Viewing Deck:** Offering unobstructed views of the surrounding mountains, this deck enhances the recreational experience.
### Unique Architectural Features
The cabin's split roof design enhances natural lighting and allows for views of ski lifts and outdoor activities. Furthermore, the careful integration of the building with the terrain guides visitors through the space, enriching their overall experience and engagement with the landscape. The interior, characterized by textured finishes and thoughtfully selected furnishings, creates an inviting atmosphere conducive to relaxation and connection with nature.
Through these design principles and choices, The Cave demonstrates a commitment to sustainable practices while enhancing the architectural narrative of the landscape it inhabits.























































