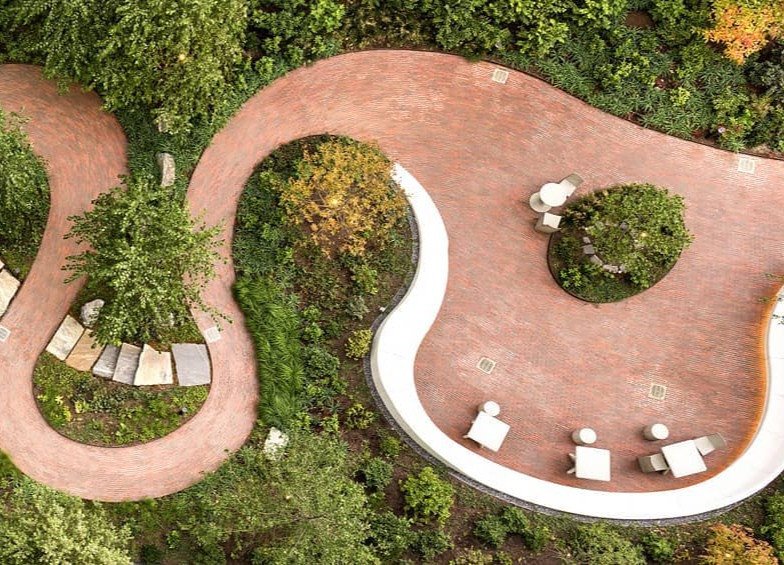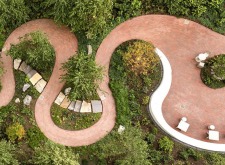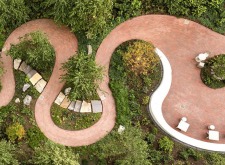5 key facts about this project
## Overview
Located in a landscaped setting, the design project creates an environment that emphasizes the relationship between human activity and nature. The layout includes winding pathways, diverse plant life, and strategically positioned seating areas, facilitating a space conducive to relaxation and contemplation.
## Pathway Design and User Interaction
Meandering pathways constructed from clay bricks define the spatial arrangement, presenting a warm color palette and unique textural quality that resonate with the natural surroundings. These pathways serve both aesthetic and functional purposes, encouraging exploration and movement through different areas while delineating distinct zones within the landscape. At various points along the routes, modern, minimalist seating clusters invite users to pause and engage with the environment, creating visual contrast against the lush greenery.
## Material Selection and Ecological Considerations
Material choice is integral to the overall design. Clay bricks used for the pathways provide durability and an earth-toned aesthetic that connects with the landscape, while large natural stone slabs are strategically placed to enhance the rugged character of the space. A focus on native vegetation enriches biodiversity and supports local ecosystems, contributing to air purification and soil stabilization. This approach underscores the commitment to sustainability, fostering ecological balance within the design framework.



















































