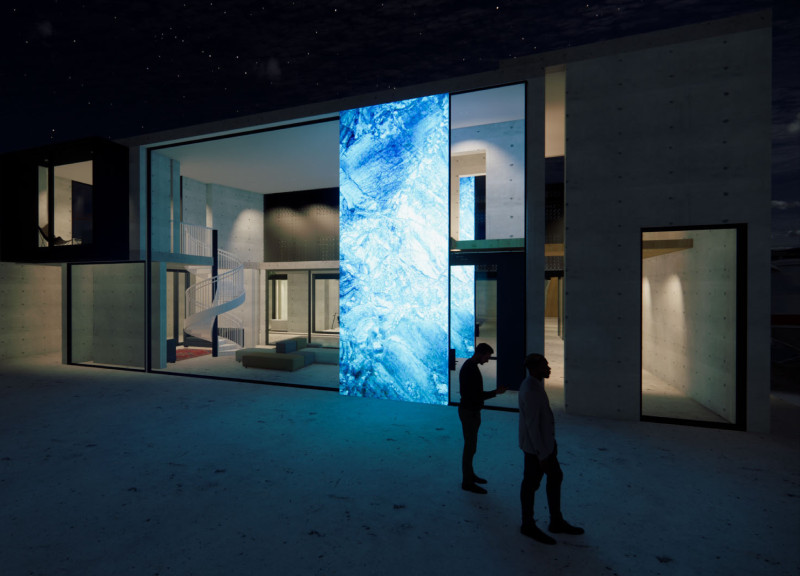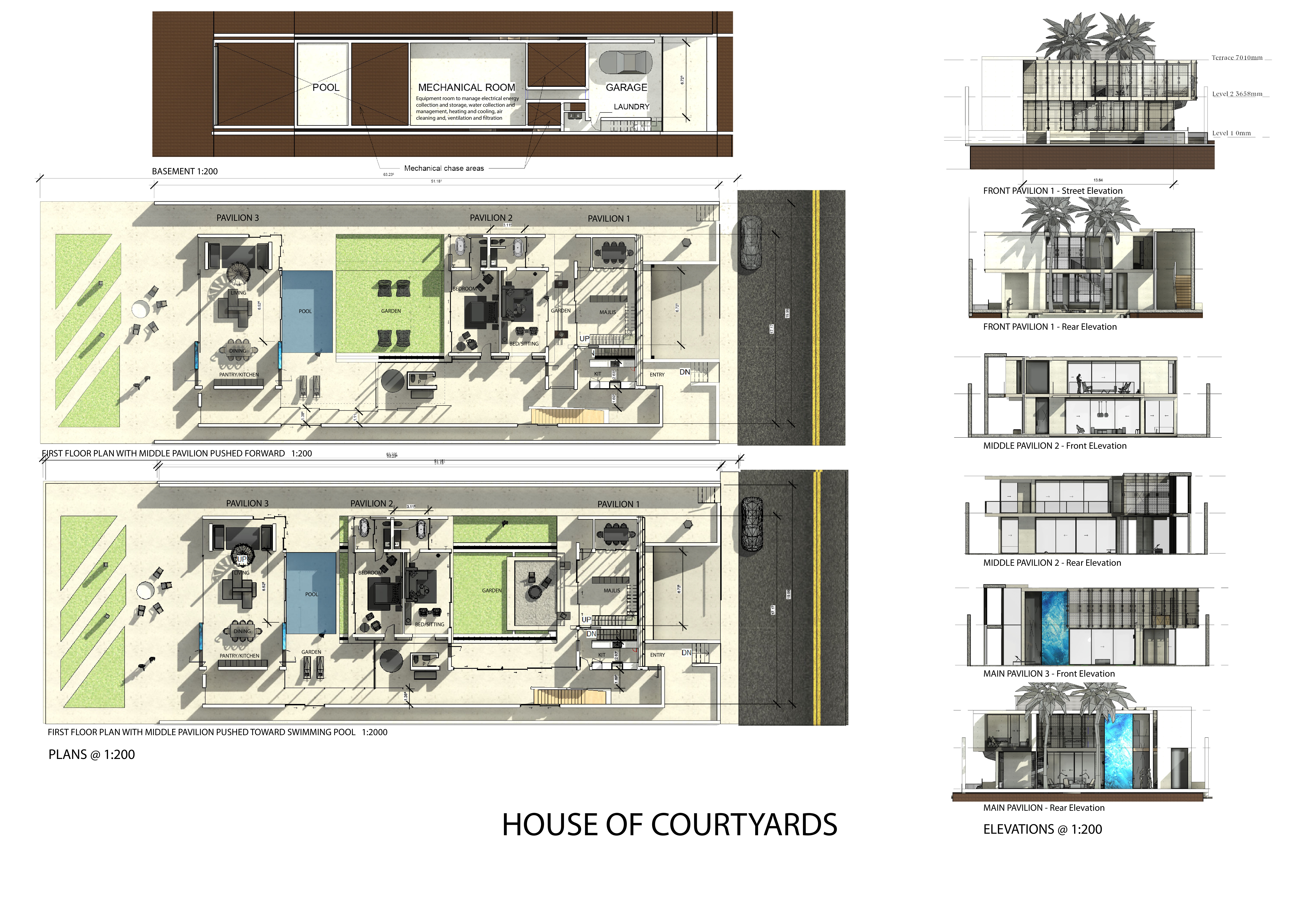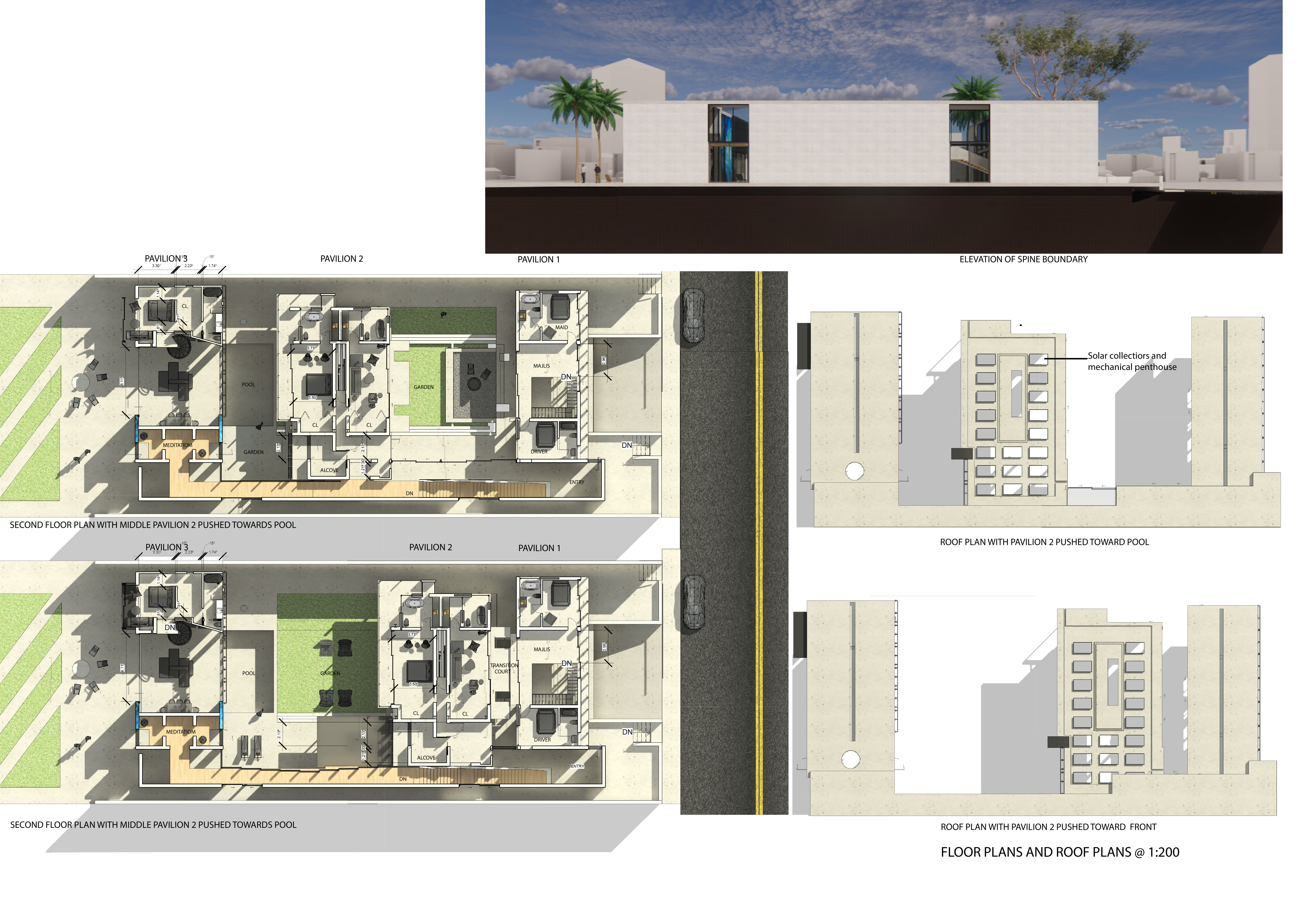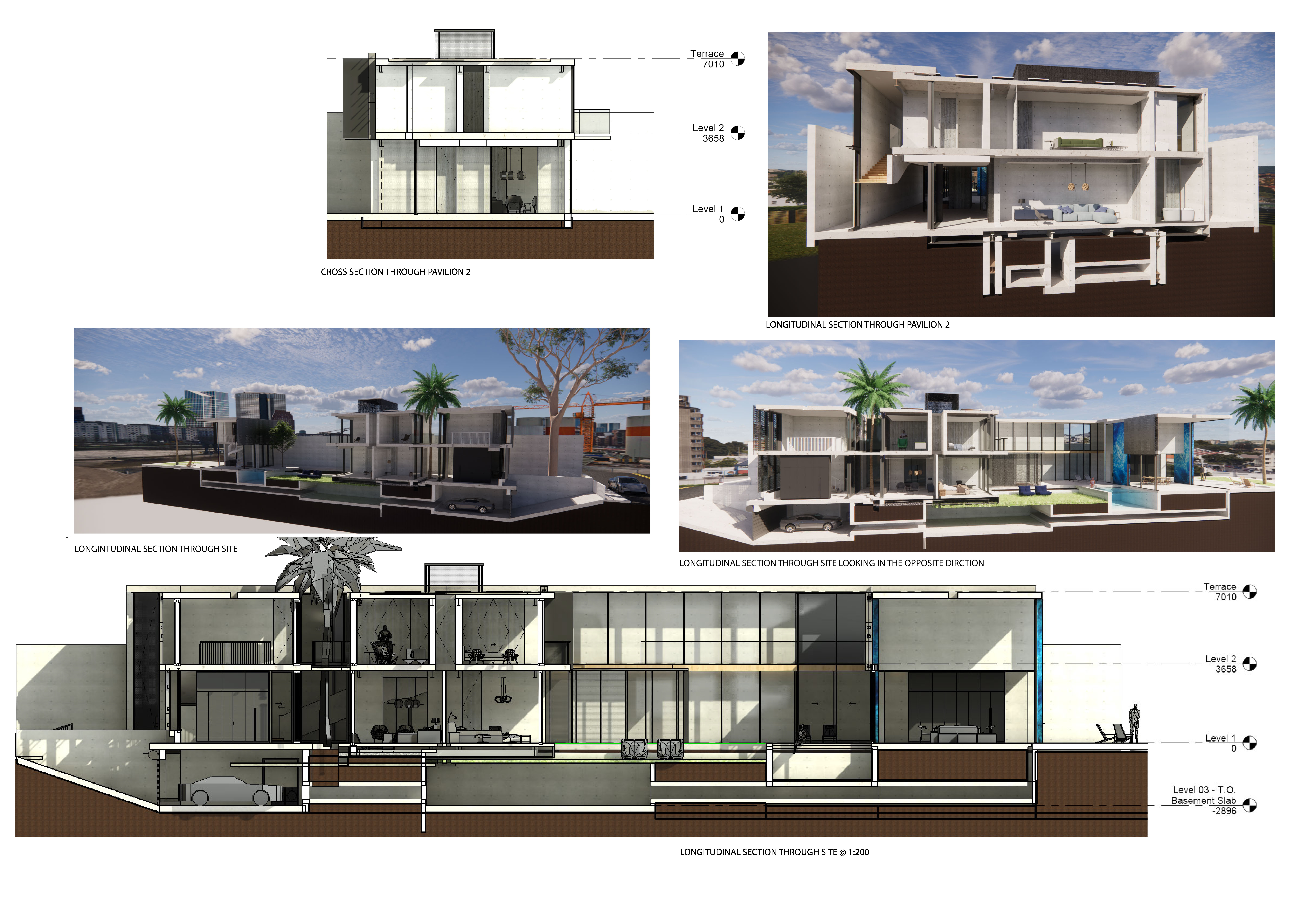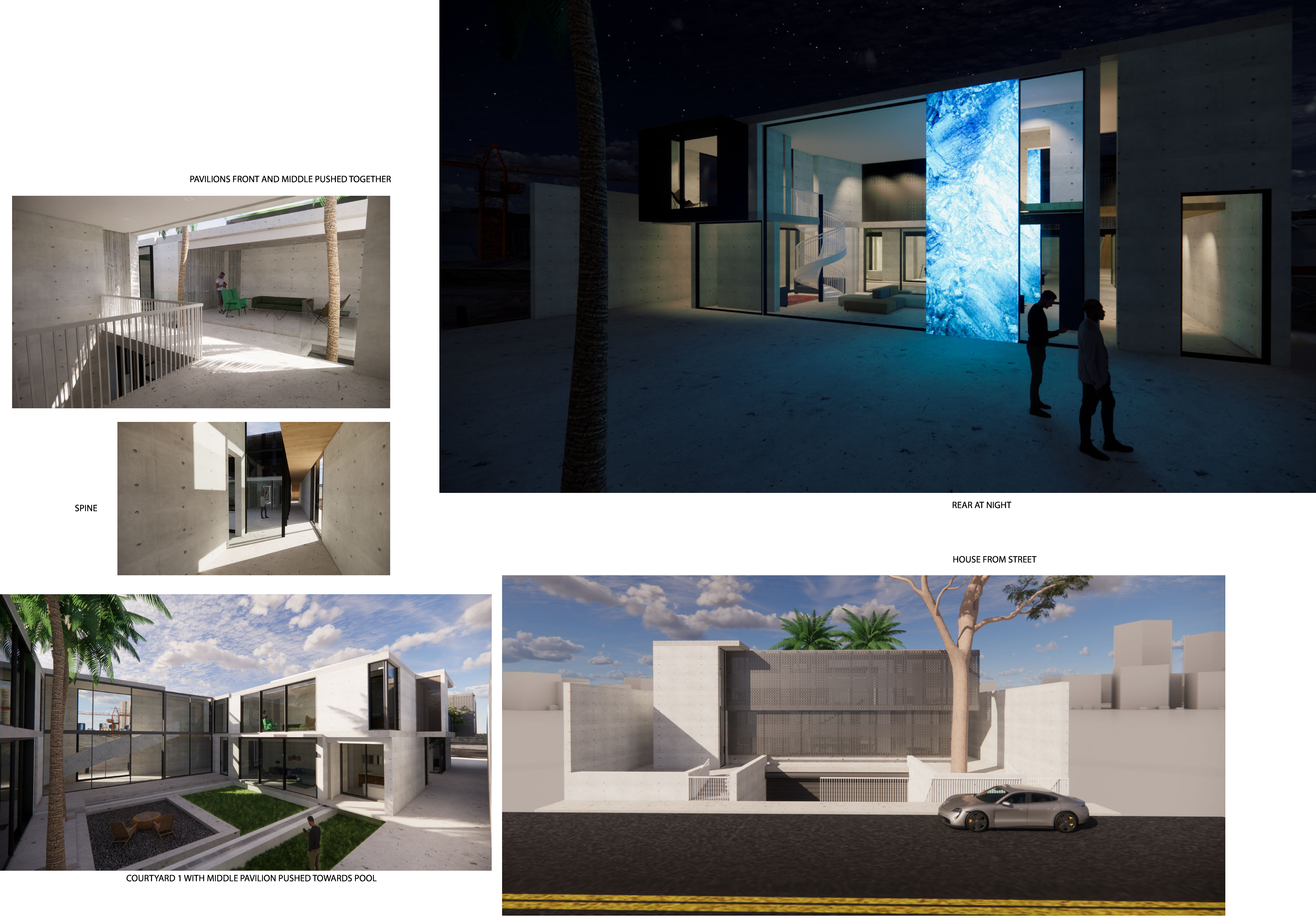5 key facts about this project
## Project Overview
Located in a climate conducive to outdoor living, the House of Courtyards features a contemporary design centered around a series of interconnected pavilions that focus on interaction with nature. Each pavilion encircles a central courtyard, facilitating a balance between private retreat and communal gathering. This spatial organization optimizes natural light, enhances ventilation, and supports a lifestyle that merges indoor and outdoor experiences.
## Spatial Strategy
The design encompasses three distinct pavilions—each serving specific functional purposes. Pavilion 1 functions as the entry point, characterized by large windows that offer expansive views and a welcoming atmosphere. Pavilion 2, situated adjacent to the pool, emphasizes leisure through shaded areas that promote interaction with water features. Pavilion 3, located at the rear, provides privacy while ensuring connections to communal spaces. Interspersed courtyards serve as multifunctional areas designed for both private respite and social engagement, likely integrated with landscaping that reflects local biodiversity.
## Materiality and Sustainability
Materials used throughout the House of Courtyards illustrate a balance between durability and aesthetic appeal. Concrete predominates, providing structural integrity and a minimalist style, while extensive glass elements blur the boundaries between indoor and outdoor settings, inviting natural light into the interiors. Steel is incorporated in both railings and frames for added stability, and natural stone enhances the sensory experience through warmth and texture.
The design also incorporates sustainability features, including solar collectors that contribute to energy efficiency and reduce environmental impact. Lighting design plays a vital role in creating inviting evening environments, with illuminated water walls enhancing the exterior aesthetics while augmenting the user experience during nighttime.


