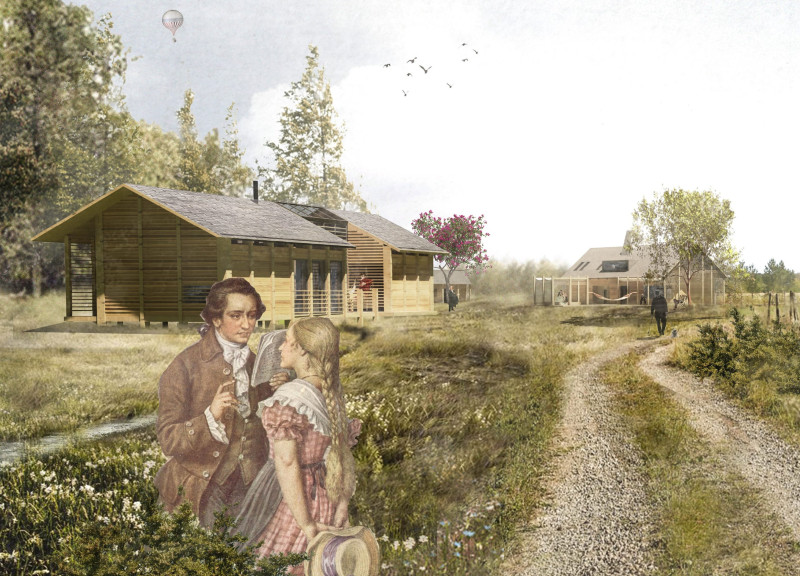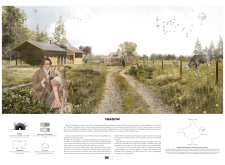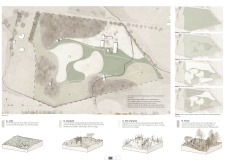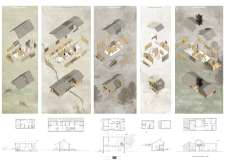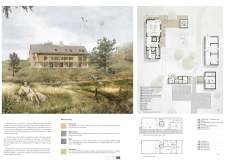5 key facts about this project
The Meadow Project is an architectural endeavor focused on creating a sustainable living environment that integrates seamlessly with its natural surroundings. This project emphasizes ecological sustainability, promoting biodiversity while offering functional housing solutions. The design supports both individual living spaces and communal areas, fostering a sense of community within a natural context.
The project primarily consists of multiple hut designs, accommodating various group sizes from individuals to small families. Each hut is constructed with a modular approach, allowing for adaptability in terms of use and connection to the surrounding landscape. Natural materials are utilized extensively throughout the project, adhering to sustainable building practices. The architectural layout promotes not only functional living but also encourages engagement with the ecosystem.
Design Philosophy and Unique Approaches
A central feature of the Meadow Project is its commitment to ecological integration. The architecture does not merely exist within the landscape; it is a component of the ecosystem. The hut configurations are designed to facilitate interactions with the natural environment, allowing for views, accessibility to outdoor spaces, and minimizing disruption to local wildlife habitats. The project embraces permaculture principles, ensuring that land use aligns with natural regeneration processes.
The choice of materials reflects this philosophy. Pine wood is the primary building material, valued for its sustainability and aesthetic appeal. Natural stone and slate roofing are incorporated for their durability and thermal properties, further enhancing the energy efficiency of the structures. Insulation made from wood wool supports a reduction in energy consumption, showcasing a comprehensive design approach that prioritizes environmental considerations.
Outstanding Features of the Meadow Project
The Meadow Project is distinctive due to its commitment to fostering biodiversity through careful site planning. The landscaped areas are cultivated to support indigenous flora and fauna, promoting ecological health. The communal spaces are strategically located to encourage social interaction among residents while preserving privacy for individual dwellings.
Modular hut designs contribute to the project’s flexibility, allowing for adjustments based on community needs over time. This adaptability ensures that the architecture remains relevant and functional as demands change, an important aspect of sustainable design. The integration of outdoor communal areas encourages residents to embrace the natural environment, reinforcing the intent of the project to create a lifestyle that prioritizes ecological awareness.
Overall, the Meadow Project stands as a model of sustainable architecture that aligns human habitation with ecological responsibility. For more detailed insights into the architectural designs, plans, and sections of the project, readers are encouraged to explore the project presentation for comprehensive information. This approach to understanding the integration of architecture and landscape will provide deeper understanding of the design’s intent and outcomes.


