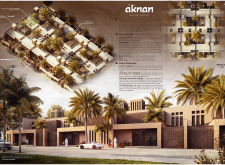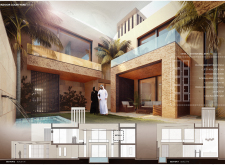5 key facts about this project
### Project Overview
Aknan is situated in the historical context of old Dubai, addressing the need for a design that integrates traditional architectural influences with contemporary living requirements. The intent is to create a harmonious blend that respects the cultural heritage of the area while responding to environmental and social contexts. The design emphasizes community engagement and privacy, making it suitable for modern lifestyles.
### Spatial Strategy
The layout of Aknan is centered around an indoor courtyard, a feature inspired by historical architectural traditions of the Middle East. This courtyard not only serves as a communal space that fosters social interaction but also provides privacy for adjacent residential units. The ground floor presents an open-plan layout that seamlessly connects indoor and outdoor living areas, with key amenities including the Majlis, pantry, and landscaped gardens. On the first floor, private quarters are designed for familial interaction while maintaining individual privacy, with indoor terraces promoting connectivity to the outdoor environment.
### Material Applications
The selection of materials for Aknan balances aesthetic appeal and functional performance, ensuring resonance with traditional craftsmanship while adhering to modern sustainability standards. The facade employs stone for stability, while brick is utilized in masonry walls to enhance structural integrity and thermal mass. Wood accents add warmth to social spaces, and waterproof fabrics are integrated into outdoor elements for durability. Additionally, plaster and rough coatings enrich the textural experience within the interior and exterior spaces. Each material was carefully curated to support not only the architectural vision but also the overarching goal of energy efficiency in a challenging climate.























































