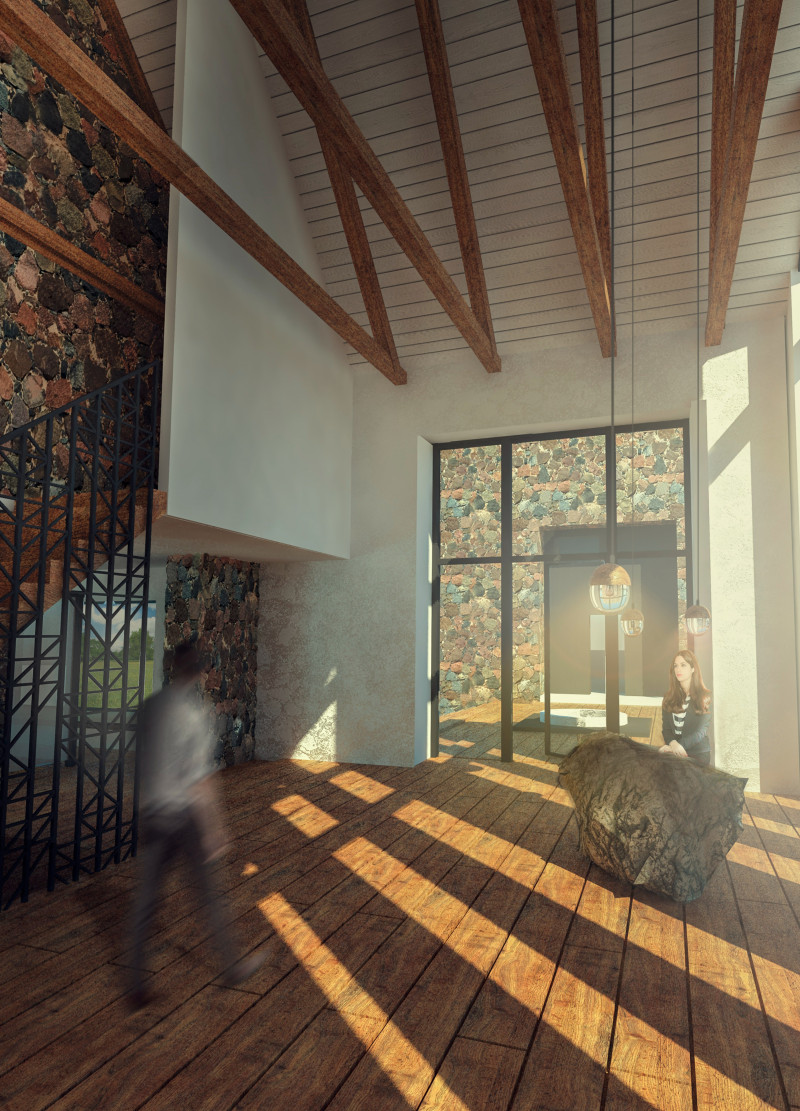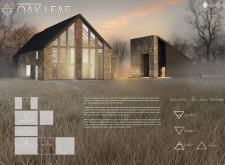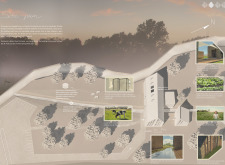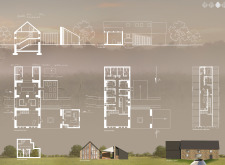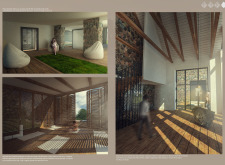5 key facts about this project
## Analytical Report on the OAK LEAF Meditation Camp
### Overview
Located in a tranquil landscape, the OAK LEAF Meditation Camp is designed to provide a serene environment for meditation and self-reflection. The project integrates natural elements with modern design principles, aiming to foster a connection between individuals and their surroundings. The concept is structured around four fundamental elements—earth, water, air, and fire—each represented in distinct areas of the camp to promote various forms of meditation and community engagement.
### Architectural Elements and Design Features
#### Building Form and Spatial Organization
The meditation camp comprises two main structures, each reflecting the project's elemental theme. The first structure features a gabled roof and a stone facade, embodying the essence of earth through its grounding aesthetics. In contrast, the second structure adopts a contemporary approach with a flat roof and minimalistic design, symbolizing air and lightness. The layout of the site is carefully planned to enhance interaction with nature, with parking located away from the main complex, encouraging visitors to approach on foot.
#### Materiality and Sustainability
The selection of materials plays a crucial role in the camp's identity. Natural stone is employed extensively for the exterior, providing a sense of strength and stability, while large glass panels maximize natural light and promote openness in communal areas. Timber elements introduce warmth to the interiors, contributing to a calming atmosphere conducive to meditation. The interiors also incorporate moss on the floors to connect users with the tactile qualities of the earth. Sustainability features include solar panels for renewable energy, a biogas plant for waste management and energy production, and a water management system that utilizes natural flows to support the site's ecological integrity.


