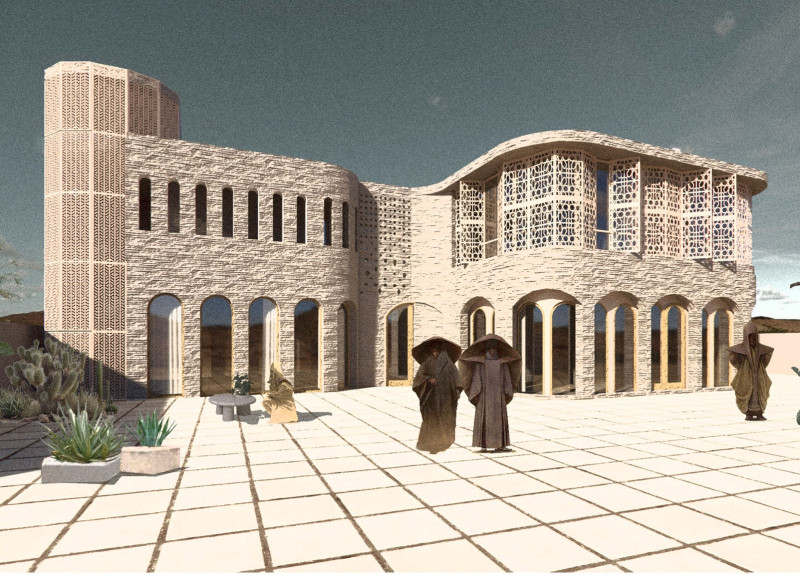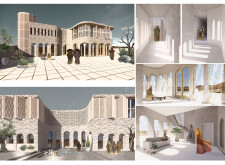5 key facts about this project
### Overview
The Dune House is located in a desert environment characterized by rolling sand dunes, integrating traditional design principles with contemporary architectural sensibilities. The aim of the project is to create a residence that not only serves as a home but also provides an immersive experience reflective of its geographical context. The design emphasizes a deep connection between the internal living spaces and the external desert landscape.
### Spatial Strategy
The organization of the Dune House is defined through a deliberate arrangement of its three levels: a functional basement, a communal ground floor, and a private first floor. The basement accommodates essential storage and utility areas, ensuring that the upper levels maintain clarity and openness. The ground floor features an open-plan layout that includes the living room, dining area, and kitchen arranged around a central space, fostering interaction and visual continuity. Large windows and arched openings facilitate the flow of natural light, creating an inviting atmosphere. The first floor is dedicated to private quarters, including bedrooms and study areas, which are designed for tranquility and enhanced by balconies that offer expansive views of the surrounding landscape.
### Material Selection and Sustainability
Materiality is a significant aspect of the Dune House, combining reinforced concrete for structural integrity with finishes that respond to the local climate. Textured layers improve both aesthetic appeal and environmental performance. Aluminum and glass play critical roles in achieving visual transparency and functional fluidity, while natural stone nods to local vernacular architecture. Sustainable design practices are embedded throughout, notably in the building's orientation, which maximizes passive solar gain and minimizes reliance on mechanical heating and cooling systems. Features such as rainwater harvesting and the use of indigenous landscaping further reinforce the project's commitment to environmental sustainability. Architectural elements like light wells and screens inspired by traditional mashrabiyas enhance air circulation and thermal comfort, providing a dynamic interplay of light and shadow within the interiors.




















































