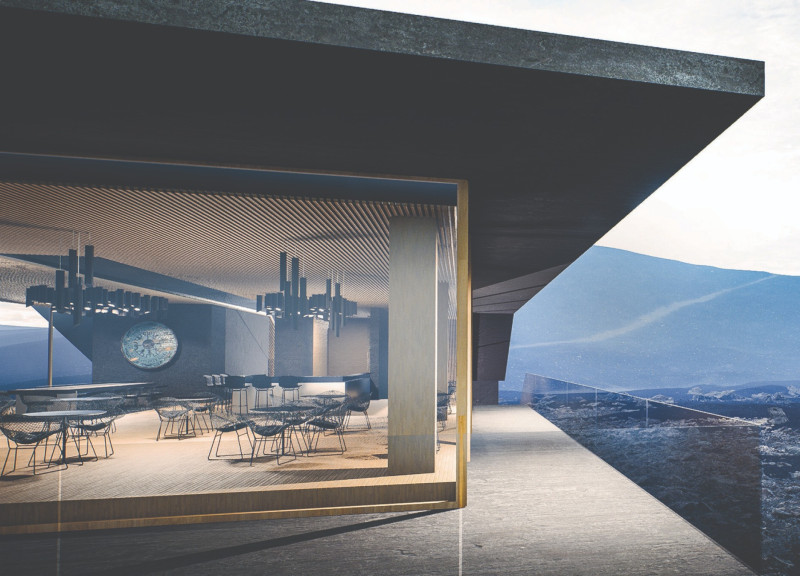5 key facts about this project
The Valhalla project is an architectural endeavor located in Mývatn, Iceland, designed to harmonize with the unique volcanic landscape of the region. This project emphasizes a connection between architecture and nature while providing various facilities for public engagement. The building functions as a multi-use space that accommodates a coffee shop, exhibition areas, and visitor amenities, all while offering expansive views of the surrounding terrain. The architectural design prioritizes user experience and interaction with the environment through its thoughtful integration of natural elements.
Integration of Natural Elements
One distinctive aspect of the Valhalla project is its focus on maximizing the relationship between indoor and outdoor spaces. The architectural design employs large glass facades that facilitate abundant natural light and visually connect occupants to the breathtaking scenery. This not only enhances the interior atmosphere but also encourages visitors to engage with the environment. The structure’s form reflects the dramatic contours of the land, employing a low profile that minimizes disruption to the landscape while still allowing for prominent visibility.
The building’s materiality further distinguishes it from conventional designs. The use of reinforced concrete provides a robust structural foundation, while natural stone elements resonate with the geological character of the site. Laminated timber is incorporated in interior spaces to create a warm, inviting atmosphere. These materials work in conjunction to enhance thermal performance while maintaining aesthetic continuity with the surrounding environment.
Functionality and User-Centric Design
The Valhalla project organizes functional spaces to facilitate easy navigation and encourage social interaction among visitors. Public areas are distinctly separated from private zones, allowing for both communal gatherings and individual contemplation. The entrance experience is carefully curated, guiding visitors through a pathway that draws attention to the natural landscape before arriving at the main structure.
Unique design strategies include the mixed-media room, which integrates technology with physical space, offering multimedia installations that reflect the natural beauty outside. This innovative approach allows users to experience the landscape through augmented or virtual realities, enhancing their visit beyond mere observation. The positioning of facilities ensures that every area maximizes interaction with the stunning vistas of Mývatn while accommodating the diverse needs of visitors.
For further insights into the Valhalla project, including architectural plans, architectural sections, and detailed architectural designs, explore the project presentation to gain a comprehensive understanding of its unique architectural ideas and attributes.






















































