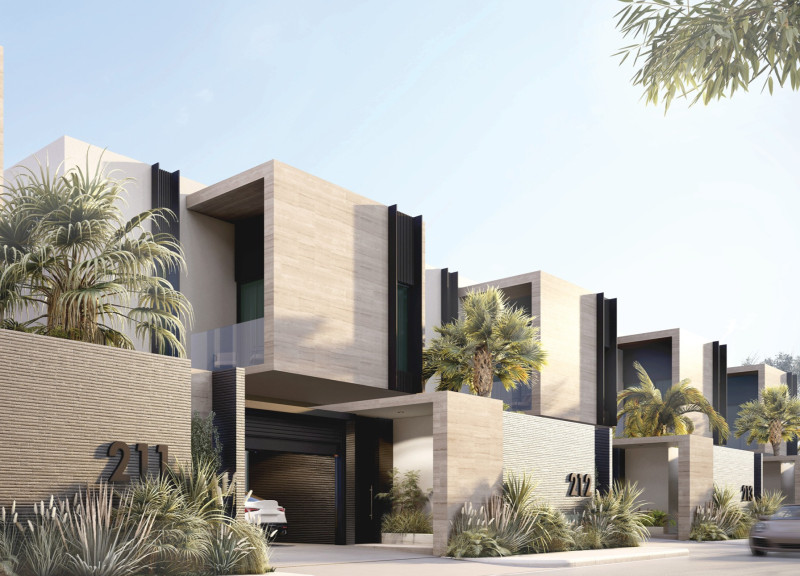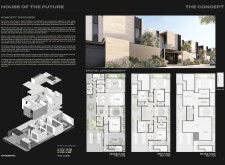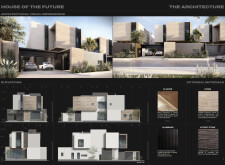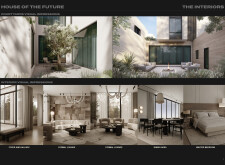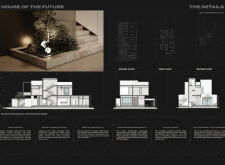5 key facts about this project
# Architectural Analysis Report: House of the Future
## Project Overview
Located in a region with rich cultural heritage, the House of the Future integrates modern architectural practices with local sensibilities. The design focuses on sustainability, versatility, and functionality, catering to the diverse needs of family living. Key principles of the project include energy efficiency, personalized spaces, and a strong connection to the surrounding landscape.
## Spatial Strategy
The spatial arrangement emphasizes adaptability and interaction among inhabitants. The ground floor encompasses communal areas such as the foyer and kitchen designed to encourage family gatherings, complemented by strategically placed courtyards that provide private outdoor spaces. The first floor prioritizes privacy, housing bedrooms and bathrooms away from public spaces, while balconies further enhance the connection with nature. The second floor offers a multifunctional area, adaptable to various uses such as an office or guest room. This thoughtful configuration reflects a holistic approach to family dynamics and livability.
## Materiality
The project's material selection is integral to its aesthetic and sustainable goals. Plaster, applied to evoke sedimentary layers, enhances the tactile quality of the facades. Unhewn travertine stone imparts a timeless elegance and connects with the local environment, while locally sourced, powder-coated aluminum adds a modern detail without sacrificing durability. Microfiber accent stone introduces textural depth, contributing to the overall visual interest and cohesion of the design. Each material has been thoughtfully chosen to reflect environmental stewardship while maintaining a contemporary appeal.


