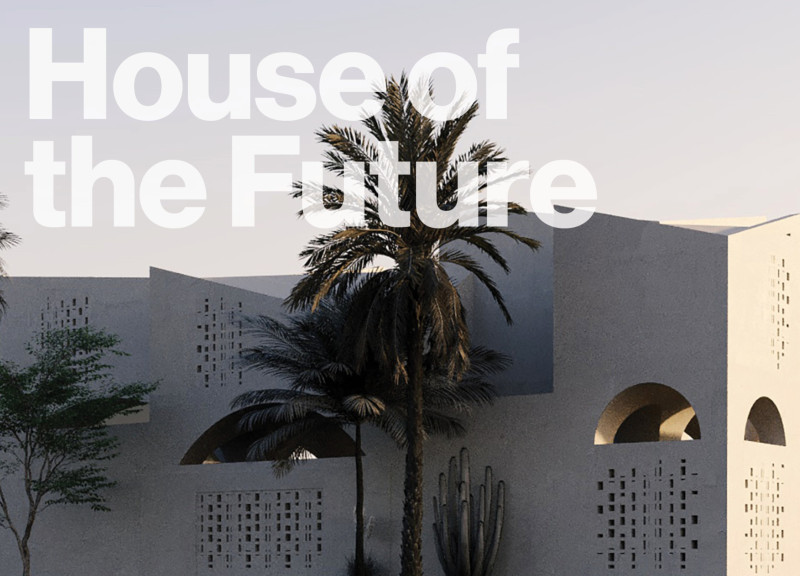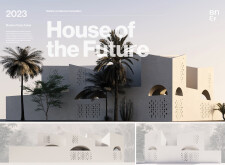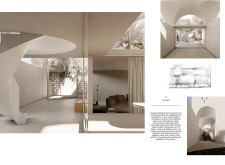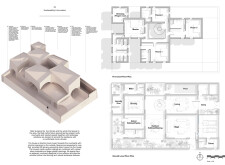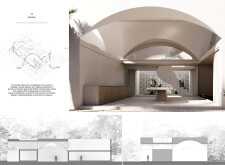5 key facts about this project
## Overview
Located in Dubai, U.A.E., the "House of the Future" is a conceptual design submitted for the Builder Architecture Competition in 2023. The project aims to address contemporary living requirements while honoring cultural heritage and environmental sustainability. Designed as a modern residence that fosters family interaction and hospitality, it features an integrated arrangement of indoor and outdoor spaces.
## Spatial Strategy
The layout of the residence strategically balances privacy and communal living areas. A collection of courtyards serves as central elements, enhancing airflow and natural cooling within the structure. Living spaces are oriented towards these courtyards, facilitating visibility and accessibility to nature. The design encourages social engagement while maintaining the privacy of individual households, reflecting a nuanced approach to modern family dynamics.
## Material Selection
Material choices emphasize functionality and aesthetic appeal. Reinforced concrete forms the primary structural element, providing durability and thermal mass. Extensive use of glass in skylights and openings fosters an abundance of natural light and ventilation. Natural stone is incorporated in flooring and wall finishes, offering a tactile and visually engaging environment. White plaster finishes contribute to an airy, reflective interior space, further enhancing the residence’s brightness and overall ambiance.
The project also integrates sustainable design strategies, including natural ventilation through controlled openings, solar shading with roof forms designed to mitigate harsh sunlight, and an efficient rainwater harvesting system for landscape irrigation. The innovative segmentation of indoor and outdoor areas effectively creates microclimates, supporting both social interaction and private moments essential for contemporary living.


