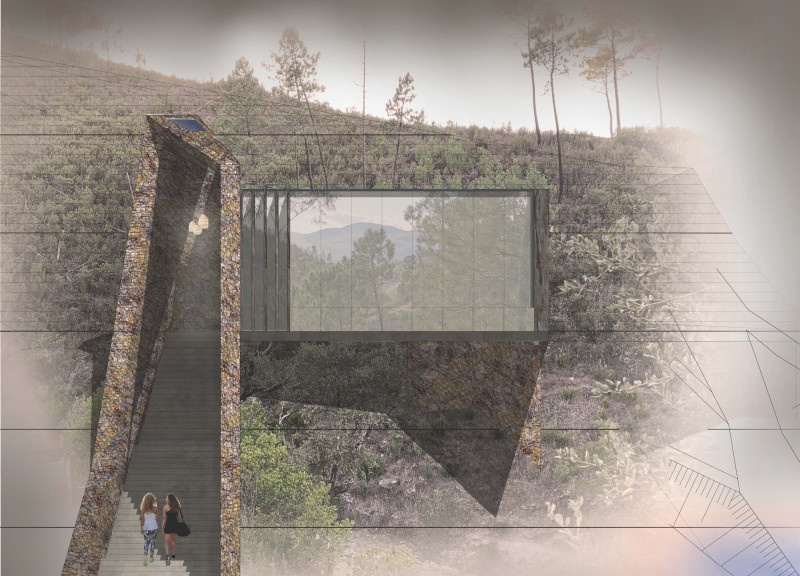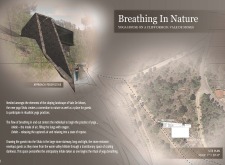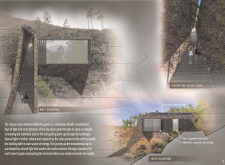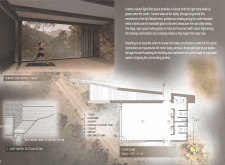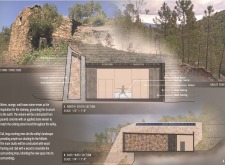5 key facts about this project
The Yoga House on a Cliff is situated in the peaceful environment of Vale De Moses. The building serves as a space for yoga practice and meditation, designed to enhance the connection between the individual and nature. The overall concept revolves around breathing, creating an environment that invites both tranquility and mindfulness. It is a place where practitioners can immerse themselves in their practice while feeling grounded by the surrounding landscape.
Architecture Concept
The design centers on the process of breathing, reflected in how visitors experience the space. A large stone stairway acts as the main entrance, leading guests from the warm hillside into the coolness of the building’s interior. This transition symbolizes the act of inhaling, preparing individuals for their yoga practice. The pathway is more than just functional; it sets the tone for the calm atmosphere that follows.
Natural Light and Sustainability
Natural light plays a crucial role within the Yoga House. An open-air skylight allows sunlight to enter, creating bright spaces and a connection to the outside. Solar panels on the roof provide energy for the building, showcasing a commitment to sustainability. A grey water system is included as well, supporting the gardens around the structure. This aspect reinforces the building's connection to its setting, helping to maintain the local environment.
Interior Design Features
Inside, the studio offers a warm and inviting atmosphere that supports relaxation. Long wood fins frame views of the valley, akin to the tall trees in the area, while providing shade from direct sunlight. A broad panel of movable glass opens up the space, ensuring that the natural landscape remains a part of the user’s experience. This design choice invites guests to feel connected to nature even while indoors, enhancing their yoga practice.
Materials and Textural Connection
The design incorporates natural stone for the stairway and facade, anchoring the building within the specific landscape of the valley. Poured concrete forms the primary structure, while an applied stone veneer adds texture and ties the building to its surroundings. Wood framing is used throughout the interior, reinforcing the connection between inside and outside.
The spacious practice area allows for expansive views, encouraging users to breathe deeply and connect with both the land and their practice.


