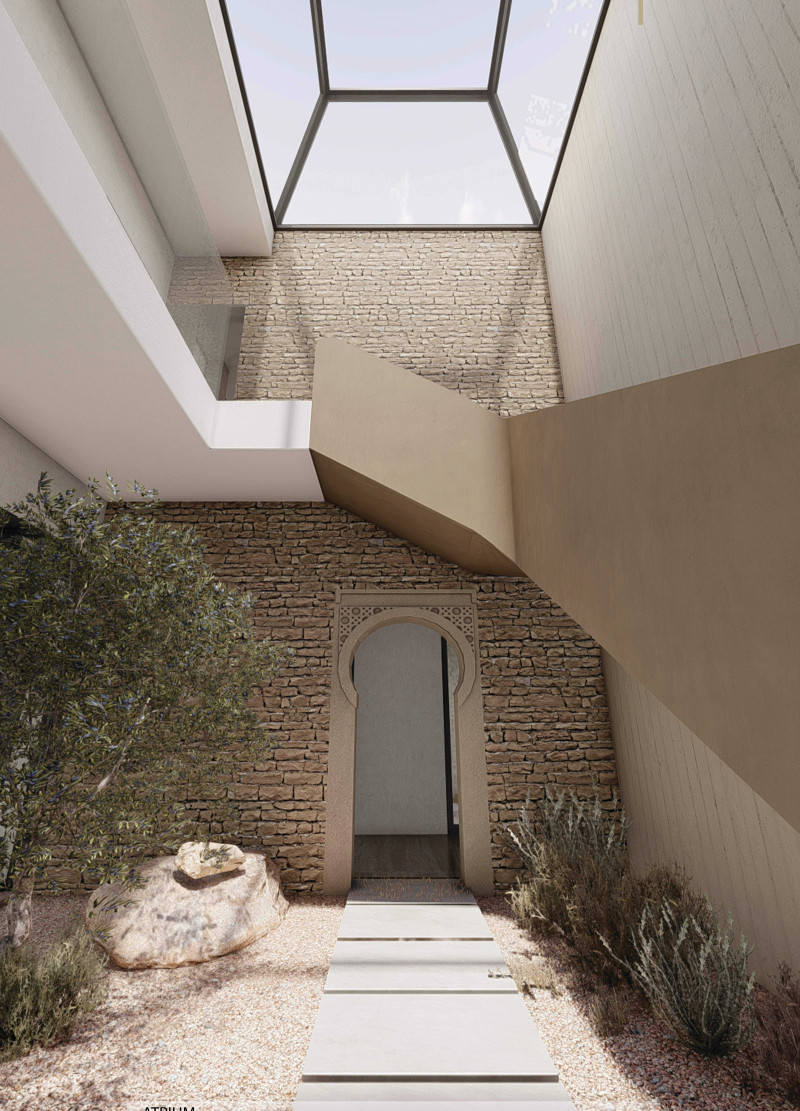5 key facts about this project
### Overview
The House of the Future - Atrium House, situated in the United Arab Emirates, exemplifies a contemporary architectural approach that merges innovative design with sustainable practices. Spanning 340 square meters, the layout responds to the requirements of modern living while incorporating cultural elements intrinsic to the region. Key design aspects focus on enhancing user experience, ensuring environmental harmony, and reflecting local traditions.
### Spatial Organization
#### Ground Floor Layout
The ground floor is organized around communal areas that promote social interaction. The kitchen is designed for optimal functionality and accessible movement during gatherings. The atrium serves as a natural cooling mechanism while also enriching the aesthetic of the interior. The living and dining spaces are configured to facilitate interactions among residents and visitors, adaptable for various group settings.
#### First Floor Layout
The first floor comprises the master bedroom, which features three ensuite bathrooms, ensuring privacy and comfort. Additional bedrooms are thoughtfully arranged to maximize usability and comfort, catering to diverse family needs.
### Materiality and Sustainability
The selection of materials for the Atrium House considers both environmental and cultural factors suitable for the UAE's climate.
1. **Stone**: Provides durability and heat resistance essential for the harsh desert conditions.
2. **Concrete**: Offers structural integrity and longevity, essential for the building's framework.
3. **Wood**: Introduces warmth into the design, balancing the harsher elements found in construction.
4. **Ceramic Bricks**: Employed in the sunbreak design, these bricks not only contribute to the visual appeal but also serve practical functions in regulating sunlight.
5. **Marble**: Used within interior spaces, it lends an element of sophistication.
In addition to these materials, reinforced concrete beams, aluminum windows, terracotta surfaces, and extensive glazing further enhance the building’s thermal performance and aesthetic qualities.
### Design Impact
The Atrium House promotes sustainable living through effective natural ventilation and daylight access. The strategic placement of the atrium enables temperature regulation without heavy reliance on mechanical systems, while large openings ensure abundant natural light, minimizing the use of artificial lighting. The design also reflects key elements of Middle Eastern architecture, honoring traditional motifs while integrating contemporary architectural principles. The inclusion of a majlis reinforces the social fabric of the community, emphasizing hospitality and meaningful interactions among occupants.






















































