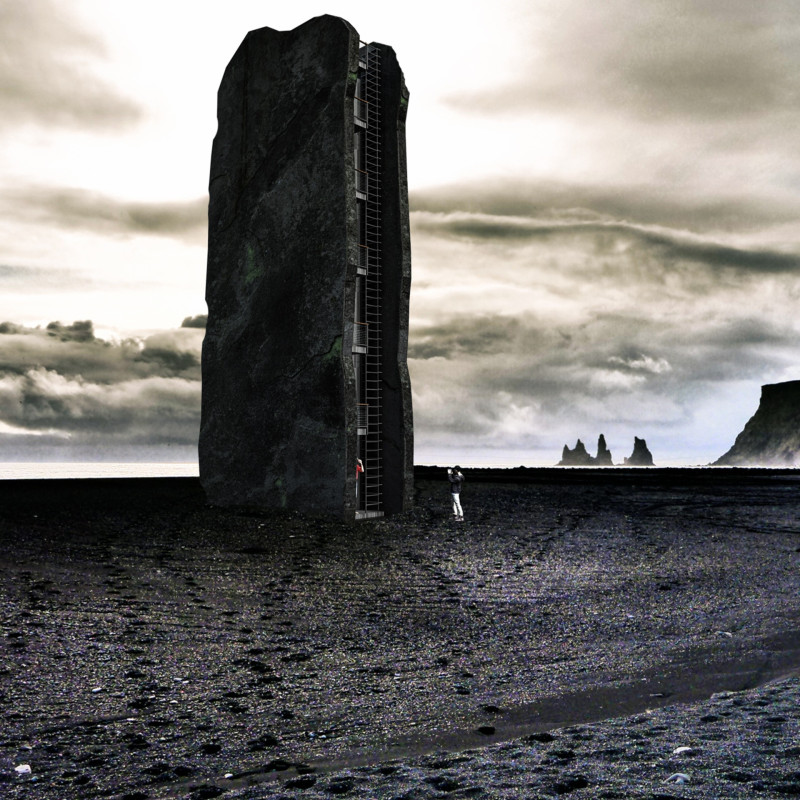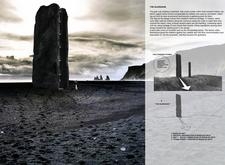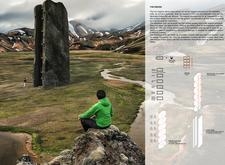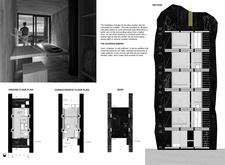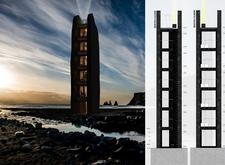5 key facts about this project
### Project Overview
Located within Iceland’s diverse landscape, "The Guardians" design aims to serve as both a shelter for trekkers and a cultural reference, drawing inspiration from the country’s Viking heritage and the ancient stone cairns used for navigation. The project seeks to integrate this historical context with a modern architectural approach, creating a landmark that acknowledges the rugged beauty of its surroundings while fulfilling functional needs.
### Structure and Materials
The design features a monolithic stone structure that resembles a standing stone, containing a hollow interior for modular habitation units. This vertical organization not only enhances visibility but also facilitates adaptability to varied environmental conditions. The choice of materials is integral to the project, emphasizing durability and aesthetic alignment with the natural landscape. Reinforced concrete ensures structural integrity, while glass windows provide expansive views. Steel is utilized for internal frameworks and railings, and natural stone forms the external façade, reinforcing the connection to the environment.
### Sustainability and User Experience
Incorporating sustainable design principles, each habitation unit is equipped with self-sufficient features, such as thermal heat pumps, rainwater collection systems, and ample natural lighting. The interior layout comprises communal spaces on the ground floor, including kitchens and bathrooms, while private sleeping areas occupy the upper levels, complete with access to viewing platforms. The modular design of the units allows for flexibility in configuration and easy maintenance, thereby enhancing user engagement and experience. Positioned amid Iceland’s striking topography, the project both harmonizes with and accentuates the surrounding landscape, making it a noteworthy addition to the area.


