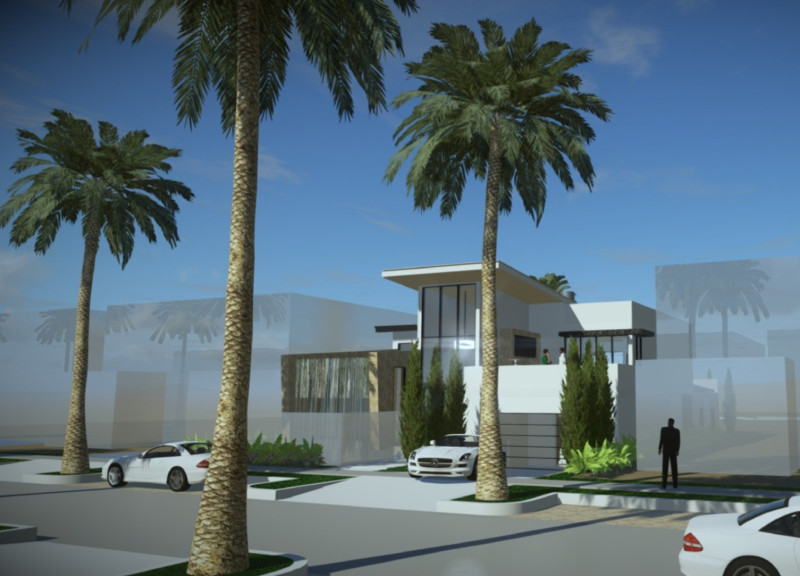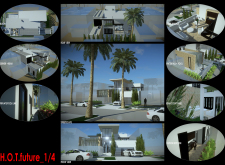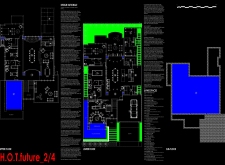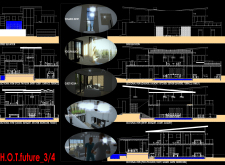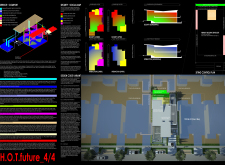5 key facts about this project
## Architectural Design Report: H.O.T.future Project
### Overview
Located in a contemporary urban setting, the H.O.T.future Project presents a multi-functional residence designed to address modern living needs while prioritizing aesthetic appeal. The design focuses on a relationship between indoor and outdoor spaces, fostering an environment where inhabitants can engage with nature through well-conceived landscaping and water features. This architectural endeavor integrates sustainable practices to enhance the quality of life for residents.
### Spatial Strategy
The project features a well-organized layout spread across multiple levels, each with distinct functions that encourage connectivity. The upper floor includes a private pool and roof terrace, designed for recreation and social gatherings, providing expansive views of the surroundings. The lower floor is dedicated to primary living areas—comprising a spacious living room, dining area, and kitchen—structured around a central courtyard that facilitates natural light and ventilation. A dedicated sub-floor supports various activities, including leisure and utility functions, ensuring practicality without sacrificing design integrity.
### Material Selection and Sustainability
A diverse palette of materials has been carefully selected to create a cohesive visual identity while meeting the project's sustainability goals. Concrete serves as the structural backbone, paired with large glass panels that optimize natural lighting and visual connections to the outdoors. Natural stone adds texture to the façade, while wood elements provide warmth to key areas. Steel is utilized to maximize spaciousness, and energy-efficient roofing materials are incorporated to aid in thermal regulation. The strategic placement of the building elements promotes energy conservation and encourages biodiversity through integrated green spaces, underscoring a commitment to environmentally responsible design.


