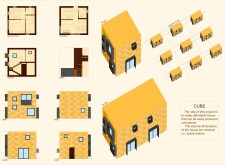5 key facts about this project
## Overview
Located within urban and semi-urban areas facing housing shortages, the project emphasizes affordable and functional housing solutions. The design’s intent centers on simplicity and the possibility of mass production, employing a modular approach that reflects contemporary minimalism while addressing the needs of potential homeowners under economic constraints.
### Spatial Configuration
The internal layout of the unit is crafted with compact dimensions of 5x5x5 meters, promoting efficient use of space.
- **Ground Floor**: This level features a living area, kitchenette, and bathroom, designed for multifunctionality to maximize the utility of the available square footage.
- **First Floor**: A private sleeping area and additional functional space are incorporated, fulfilling essential residential needs without excess area.
- **Vertical Connectivity**: A strategically placed staircase enhances movement between floors, optimizing vertical space while maintaining a cohesive design.
### Materiality
Material selection is integral to the design philosophy, focusing on durability and sustainability:
- **Vernacular Stone Cladding**: The exterior utilizes natural stone cladding, combining a traditional aesthetic with robust durability and low maintenance requirements.
- **Concrete Frame**: A concrete frame ensures structural integrity, effectively supporting the compact form against environmental challenges.
- **Glass Windows**: Large windows enhance natural light within the interior, promoting a sense of openness and strategically providing privacy.
- **Metal Frames and Roofing**: The lightweight metal roofing and structural frames are designed for weather resistance and longevity, contributing to the project's sustainable attributes.
### Community Integration and Modularity
The project allows for the replication of individual units, providing flexibility in neighborhood design suited to varying plot sizes and configurations. The isometric representation highlights a layout that encourages social interaction among residents, fostering a sense of community. By utilizing local materials such as stone and glass, the design reflects environmental considerations, ensuring relevance to its context while supporting a sustainable approach to affordable housing.


















































