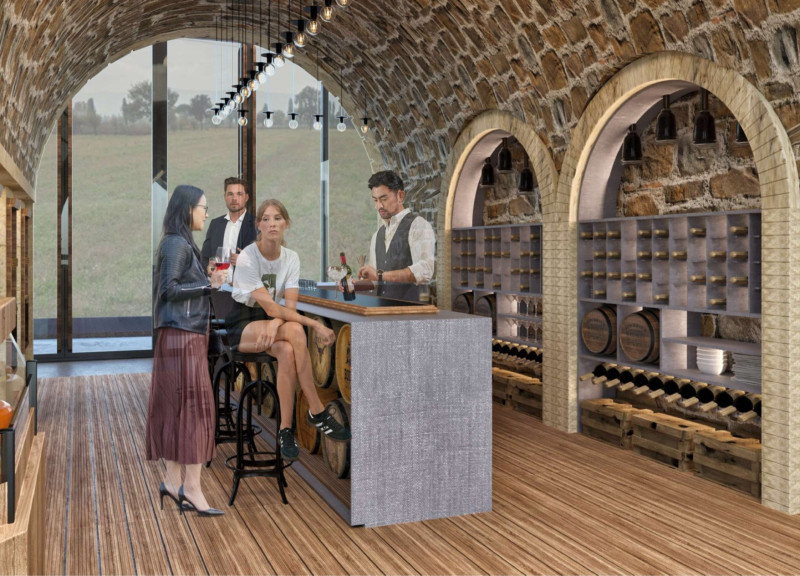5 key facts about this project
VINO 365 is an architectural endeavor that highlights the importance of wine within its geographical context. Located in a region characterized by expansive vineyards, the design prioritizes the creation of spaces that encourage wine tasting and the showcasing of local organic products. Central to the development is a wine boutique that acts as both a meeting point and a retail space, inviting visitors to engage with the essence of the area.
Architectural Concept
The design centers around a main building that is easily visible from the street, allowing for straightforward access for visitors. This wine boutique is complemented by five guest houses, which are arranged around a shared backyard. This layout not only provides easy access to the vineyards but also creates a space for communal activities, deepening the connection between guests and the local wine culture.
Materiality and Aesthetics
The materials chosen for the project play a significant role in creating a sense of place. Elements such as arch shapes, natural stone, and pinewood bring together themes of tradition and modernity in the design, showcasing aspects of the Umbria region's architectural heritage. The arch shapes enhance the appeal of the spaces, evoking the character of historical wine cellars. Natural stone connects the buildings to the earth, while pinewood offers structural support and adds warmth to the environment.
Spatial Organization
A thoughtful spatial arrangement separates public and private areas within the complex. The public section along the street includes parking and recreational areas, making it easy for visitors to access the wine boutique. Meanwhile, the guest houses and their pools create a more private environment, offering tranquility and comfort. A semi-public area featuring grapevine tendrils serves as a gathering spot for wine tastings and events, encouraging social interaction among guests.
Sustainability Initiatives
Sustainability is integrated into the design through several initiatives. Photovoltaic panels on the roof of the boutique provide clean energy. A rainwater collection system helps with irrigation and reduces the need for external water sources. The use of a heat pump enhances energy efficiency by maintaining a comfortable indoor climate. Natural ventilation, along with landscape elements, improves thermal comfort and aligns the buildings with the environment.
The interior of the wine boutique focuses on enhancing the tasting experience. Spaces are arranged thoughtfully, with visibility provided to an underground kitchen through a glass ceiling. This design choice fosters a connection between food and wine. Barrel-shaped tables relate to the overall theme, creating an inviting environment for visitors to explore and enjoy the rich culture of winemaking in the region.





















































