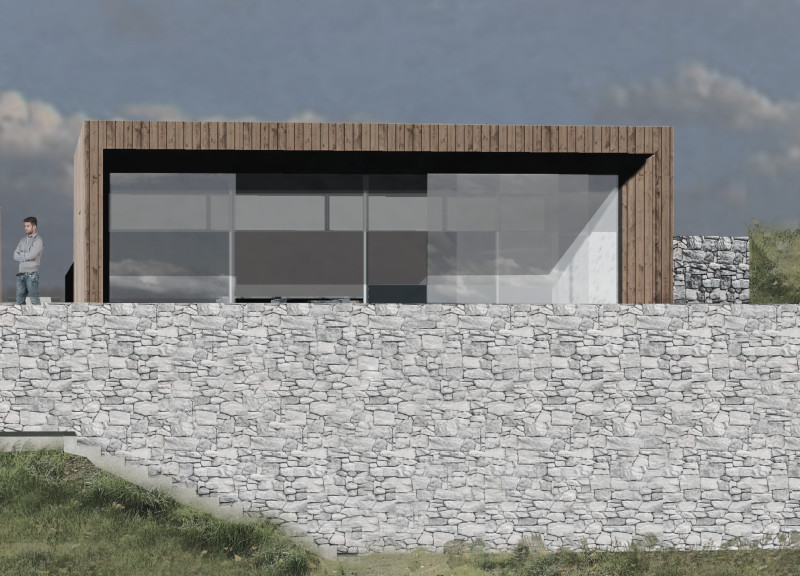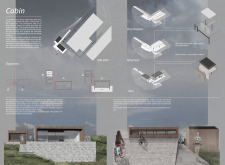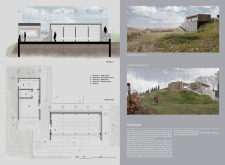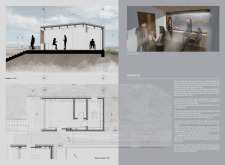5 key facts about this project
The design is situated on a large artificial terrace that provides wide views of the countryside and vineyards. It features two distinct volumes that connect the interior spaces to the natural landscape while accommodating different functions. The overall design emphasizes a balance between the built environment and the surrounding terrain, creating an inviting atmosphere for visitors.
Volume A and Volume B
Volume A is the larger structure, designed for gatherings and events. It includes a rectangular hall that takes advantage of expansive views toward the landscape. The fully glazed walls invite natural light, enhancing the sense of openness. Volume B serves a different purpose by providing a more intimate space that houses additional services and technological systems, allowing both structures to function independently or together. Visitors can move easily between the two volumes, helped by a staircase that leads to the vineyard.
Spatial Experience
The terrace serves as an important feature, encouraging accessibility and interaction with the surrounding environment. It remains open to visitors at all times, facilitating a deeper connection with the natural setting. Pathways and gathering areas connect the internal functions of the volumes to the outdoor space, making the experience more cohesive. The relationship of the buildings to the landscape is clear, inviting exploration and engagement.
Materiality and Sustainability
The construction uses an Xlam building system for its walls and roofs, which is efficient and sustainable. The external cladding includes a natural fiber insulation system, which optimizes energy use while blending into the rural landscape. Volume A has a flat roof, while Volume B features an inclined roof designed for photovoltaic panels, showing a commitment to renewable energy. The retaining wall is made with irregularly cut natural stone, connecting the design to local farming traditions and enhancing its character.
The design reflects a careful consideration of modern building practices along with the natural surroundings. It creates spaces that encourage exploration while being rooted in the landscape. The wooden slat finishes add a tactile element that resonates with nature, providing a comforting link between the architecture and its setting.























































