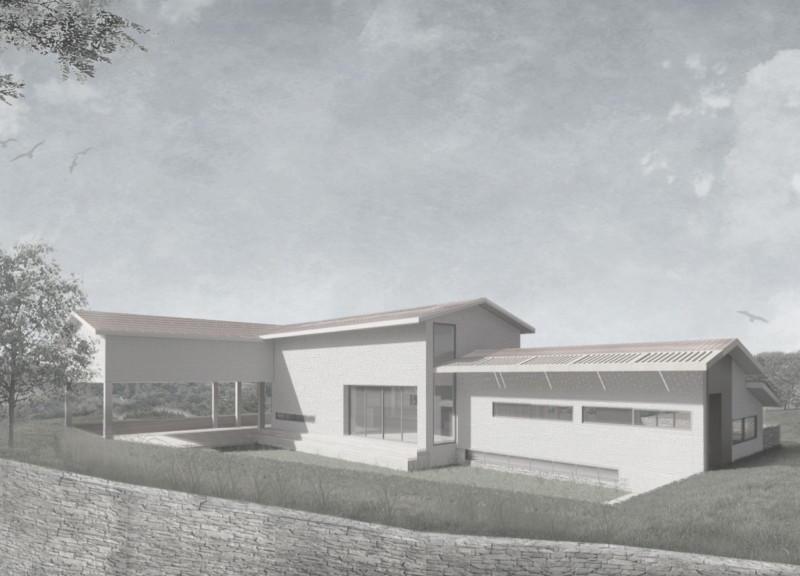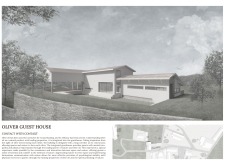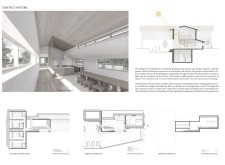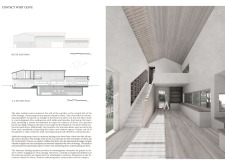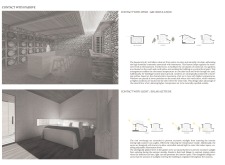5 key facts about this project
**Project Overview**
The Oliver Guest House is situated within an olive-growing region, designed to foster a deep connection between its occupants and the surrounding natural environment. The concept emphasizes "Contact with Context," aiming to create sensory engagement with nature while integrating the historical and therapeutic significance of olive oil into the architectural experience.
**Spatial Organization and Functional Zoning**
The design features a central corridor that serves as the main axis, facilitating circulation while functioning as a mediative space that encourages interaction with the landscape. This corridor enhances mental tranquility by providing visual access to the surrounding olive groves. The guesthouse is strategically zoned to accommodate various functions, including a communal dining area, private guest rooms, and an olive oil documentation space that highlights the cultural significance of olive oil. Each area is thoughtfully oriented to maximize natural light and views while ensuring privacy.
**Materiality and Sustainability**
Materials selected for the construction of the guest house are integral to its connection with the environment. Natural stone forms the foundation, enhancing thermal mass and reflecting local geological characteristics. Wood is used for ceilings and furniture to foster warmth and acoustical comfort. The extensive use of glass throughout the building facilitates abundant natural light and creates visual connectivity with the exterior. Sustainable design practices are evident in the incorporation of passive climate control strategies, including air circulation through strategically placed gardens and features that optimize solar control. These elements collectively contribute to energy efficiency while enhancing the overall user experience.


