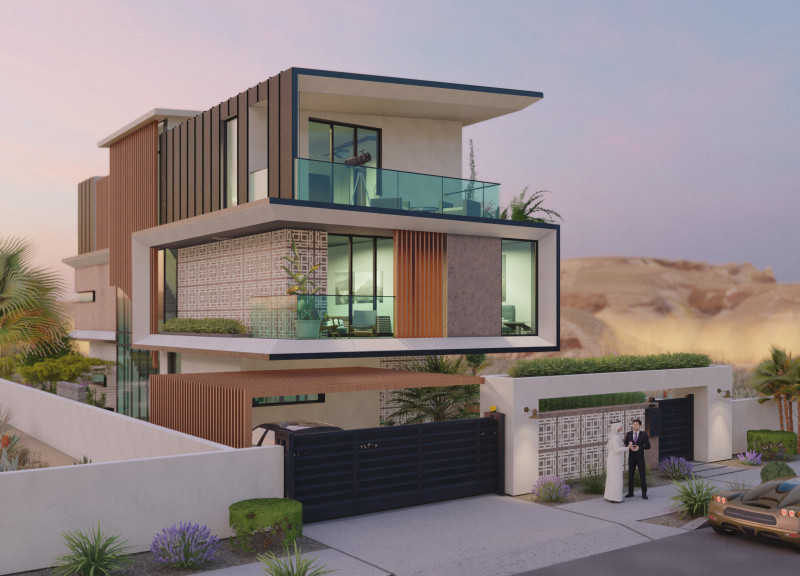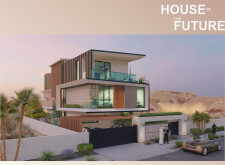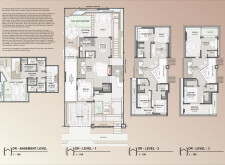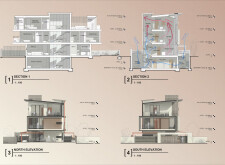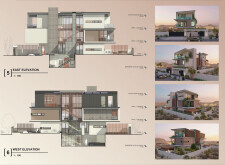5 key facts about this project
### Project Overview
Located in Dubai, this residence merges the city’s cultural heritage with modern sustainable living principles. The design promotes a balance between traditional values and contemporary lifestyles, creating an environment that is both functional and reflective of its context. The orientation of the house enhances views and interactions with the surrounding desert landscape, emphasizing the relationship between the built environment and nature.
### Spatial Organization
The layout comprises a basement and three upper levels, each serving distinct purposes while maintaining an intuitive flow. The basement accommodates practical spaces, including a guest lounge and utility areas, enhancing privacy and accessibility. The ground level features a central great room that connects dining, kitchen, and outdoor areas, facilitating a connection with the exterior environment. Upper levels house private quarters designed thoughtfully with balconies, allowing for personal space and natural ventilation.
### Material and Sustainability Strategy
The material palette integrates reinforced concrete, prefabricated metal panels, natural stone, glass, and wood, ensuring durability and aesthetic appeal. These materials are selected for their functionality, enhancing thermal performance and providing insulation. Sustainable practices are central to the design, with features such as natural ventilation, strategic solar orientation to optimize light while minimizing heat gain, and water-efficient landscaping. This approach not only fosters a comfortable living space but also aligns with broader sustainability goals within the urban setting.


