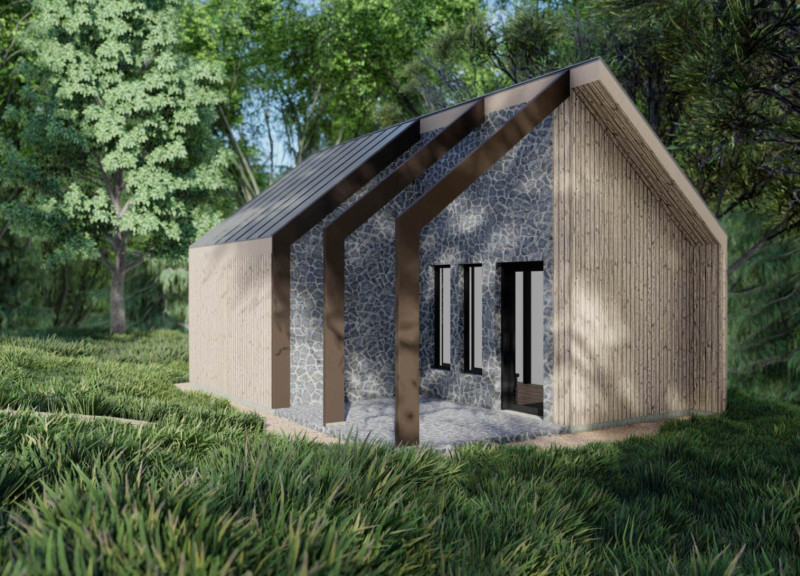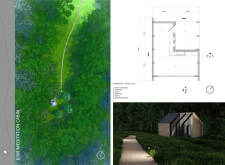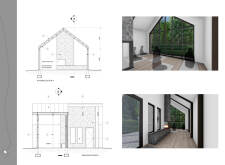5 key facts about this project
The KIWI Meditation Cabin is a carefully designed space located within a natural setting, meant to provide a place for quiet reflection and meditation. The cabin focuses on integrating with its surroundings while ensuring that users can fully engage with the environment. The design concept aims to create areas that support both personal contemplation and community discussions, addressing the increasing demand for spaces that facilitate spiritual practices.
Architectural Layout
The layout of the KIWI Meditation Cabin features a central meditation room, which acts as the main area of the structure. This arrangement allows for easy movement from the entry courtyard into the interior. The connection created between the outside world and the meditative space is intentional and promotes a calming atmosphere. Important elements like the entrance, altar, fireplace, and bench are placed strategically throughout the cabin, enhancing its usability while fostering a peaceful environment.
Material Considerations
The choice of materials significantly shapes the character of the cabin. Vertical wood siding adds warmth and a natural feel, making the building feel at home within the surrounding landscape. The use of rough field stone enhances the overall texture and appearance, grounding the structure within its environment. Heavy timber beams and columns provide robust structural support while adding a sense of stability. A standing seam metal roof introduces a modern element to the building. Thermally broken windows and doors not only allow light to enter but also keep the space energy-efficient, offering views that connect the interior with nature.
Elevational Analysis
The cabin's various elevations—northwest, southeast, northeast, and southwest—show a well-balanced architectural design that respects the landscape. Each elevation is designed with careful attention to proportion and detailing. This approach results in a visual identity that feels unified and harmonious with the natural surroundings, allowing the structure to coexist comfortably with the environment.
Design Features
Key design features, such as the two-way fireplace, serve as important focal points within the cabin. This fireplace enhances the connection between different areas, adding warmth and promoting social interaction. The arrangement of spaces and attention to specific details contribute to an environment that encourages meditation and communal activities.
A combination of vertical wood siding and rough field stone creates a tactile experience for users, offering a visual depth that enhances the journey through the cabin. As visitors move inside, they are greeted with a calming setting that invites quiet moments of reflection.





















































