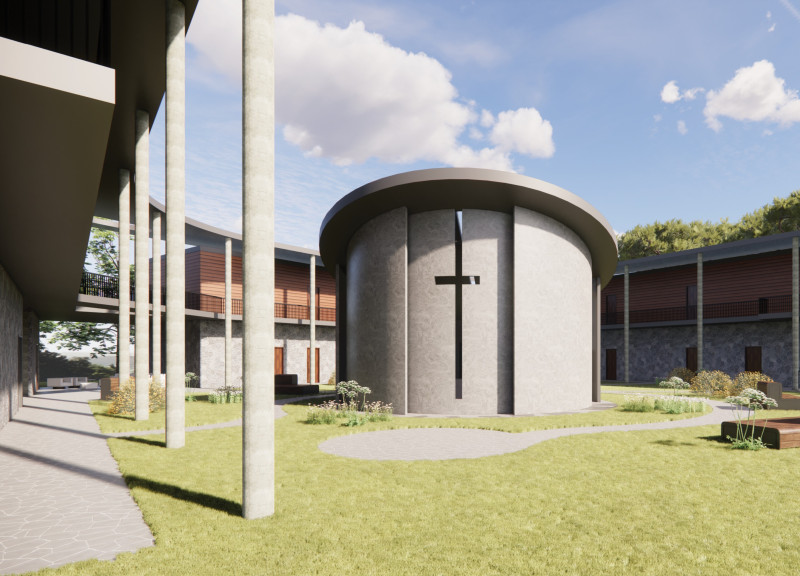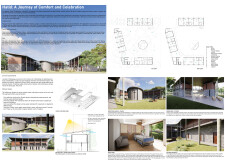5 key facts about this project
### Overview
"Hatid," situated in Pampanga, Philippines, is an innovative hospice designed to enhance the end-of-life experience through a culturally responsive approach. The project focuses on creating a setting that prioritizes comfort, community, and spiritual well-being for patients and their families. The concept is firmly rooted in Filipino values of family support, reflecting the intention to redefine the hospice experience into one that embraces connection and peace.
### Spatial Strategy and User Experience
The layout consists of three modular pods, each containing patient rooms specifically designed for comfort and accessibility. This modular design allows for future adaptability, accommodating evolving healthcare requirements. Key spaces include thoughtfully designed guest rooms that facilitate family gatherings, emphasizing the importance of closeness during critical moments. A communal dining area and kitchen serve as the center for social interaction, highlighting the cultural significance of shared meals, while a meditation garden offers a tranquil retreat for reflection and peace.
### Materiality and Sustainability
The material palette has been intentionally selected to resonate with local traditions while promoting sustainability. Concrete provides structural stability, while locally sourced stone enhances the building's connection to the region. Wood is utilized to infuse warmth into the interiors, and large glass openings foster transparency and visual connections with the landscape. Sustainable practices are evident in the building's orientation, which maximizes natural ventilation and lighting, thus creating a comfortable indoor environment while minimizing environmental impact. This commitment to ecological harmony not only respects the natural surroundings but also supports the well-being of users in a holistic manner.



















































