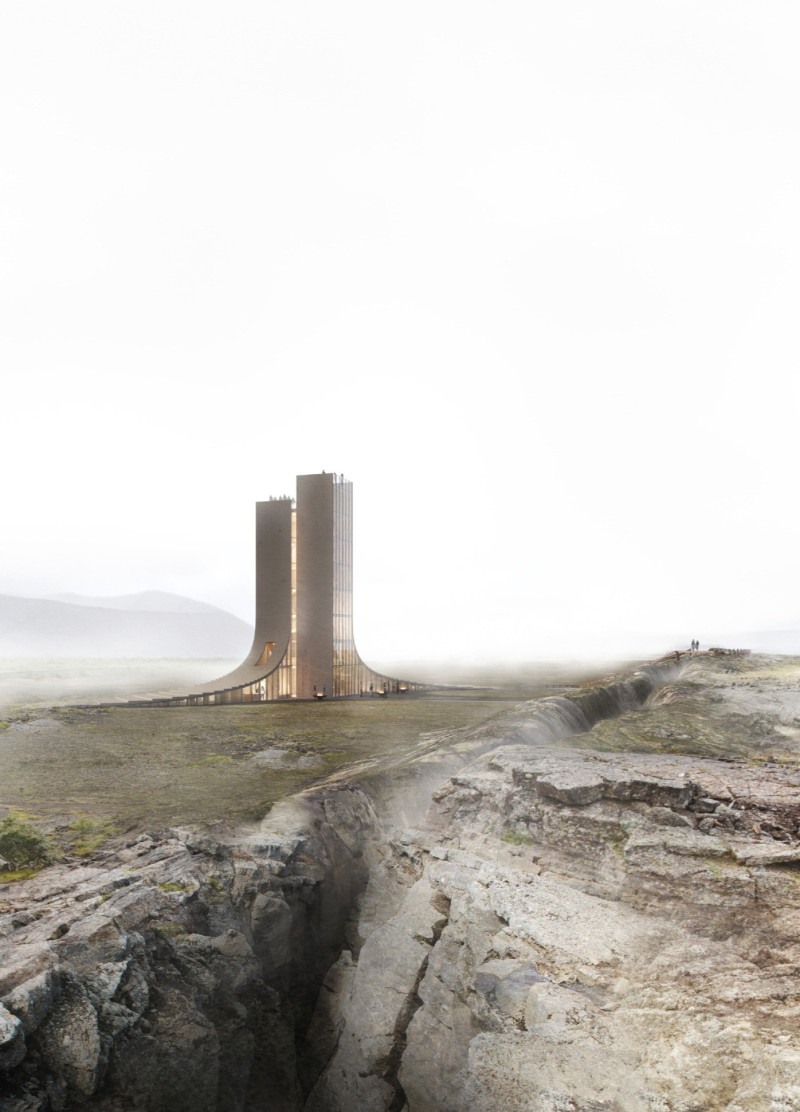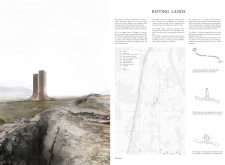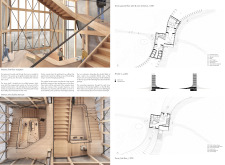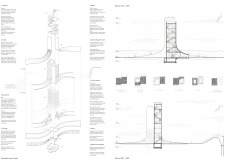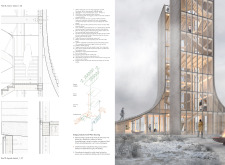5 key facts about this project
The Rifting Lands project in Grýta, Iceland, is an architectural endeavor that skilfully integrates its structural design with the local geological context. This architectural expression connects visitors to the surrounding landscape, specifically highlighting the rift formed by the spreading of the North American and Eurasian tectonic plates. The project emphasizes the relationship between architecture and nature, offering both educational and experiential opportunities.
The building comprises two primary towers, designed to rise from the earth, reflecting the rugged terrain of the site. The architectural layout facilitates a seamless flow of movement, encouraging exploration and interaction with the environment. The project accommodates various functionalities, including public exhibition spaces, educational installations, and observation areas, thereby serving as a hub for learning about the significant geological features of the region.
Unique Design Approaches
One of the most notable aspects of this project is its use of natural materials that resonate with the landscape. The primary materials include reinforced concrete, timber, glass, natural stone, and steel. These materials not only ensure structural integrity but also enhance the visual connection with the surroundings. The extensive use of glass in the facade promotes transparency and maximizes natural light, cultivating an inviting atmosphere for visitors.
The architectural design prioritizes sustainability through features such as a green roof that collects rainwater and is equipped with wind turbines. This integration of renewable energy sources exemplifies a commitment to environmentally responsible architecture. The vertical circulation within the towers is marked by a sculptural staircase that enhances the visitor experience, inviting users to ascend gradually through spaces infused with natural light and views of the rift.
Spatial Organization
The layout is methodically designed to facilitate a variety of uses. The ground floor provides immediate access, serving as a reception and introduction point for visitors. As individuals move upwards within the space, barriers between interior and exterior dissolve, offering panoramic vistas of the geological features outside. The architectural sections illustrate the balance between solid and void, with carefully curated spaces that highlight both functionality and aesthetics.
The project embodies a clear intention to educate and engage its audience, achieving a delicate balance between contemporary architectural practices and the preservation of the site's natural integrity. By exploring elements such as architectural plans, architectural sections, architectural designs, and architectural ideas, one can gain deeper insights into the thoughtful considerations and decisions taken throughout this project. Visitors are encouraged to delve into the project presentation for a comprehensive understanding of its design and impact.


