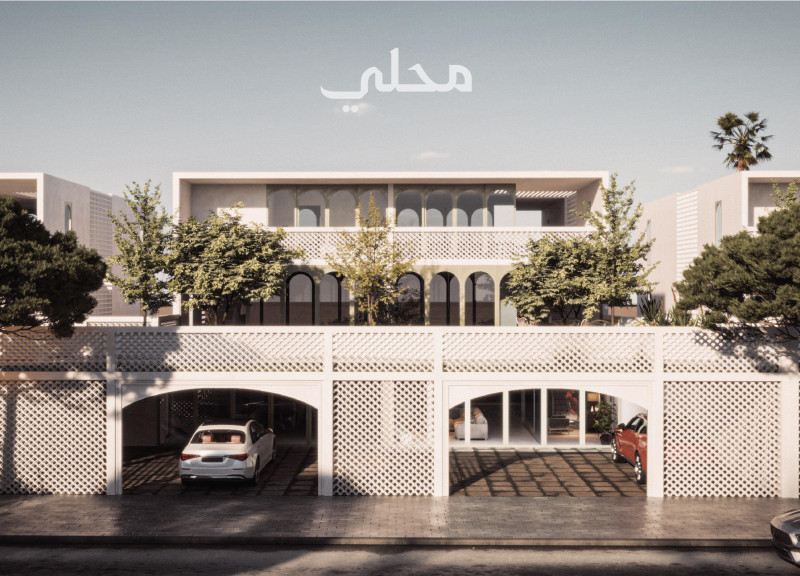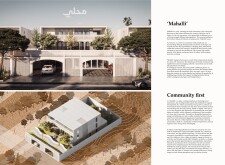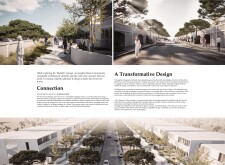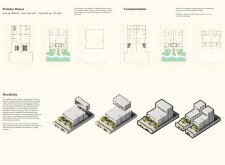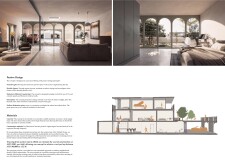5 key facts about this project
### Project Overview
Located in Dubai, UAE, the Mahalli home design focuses on creating a residential space that addresses the diverse needs of multigenerational families while promoting social cohesion and cultural identity. The project is grounded in a community-centered philosophy, aiming to create environments that not only adapt to the needs of their inhabitants but also foster interaction among residents. The design seeks to balance modern housing solutions with the preservation of familial ties, ultimately contributing to environmental harmony.
#### Spatial Strategy
The layout emphasizes a "Community First" philosophy, organizing shared spaces to encourage social interactions among residents. A central pedestrian spine connects various homes along a designated pathway, providing safe passage for pedestrians and facilitating communal engagement through integrated gathering spaces designed for children and families. This strategic arrangement enhances the sense of community while offering flexibility to accommodate evolving family structures, allowing for both private and shared experiences within the residential unit.
#### Materiality and Sustainability
The material palette has been carefully selected to enhance the project’s sustainability and responsiveness to the local climate. The use of concrete as the primary structural element ensures durability and local compatibility, while pre-cast concrete panels facilitate efficient construction. Lightweight concrete blocks for internal partitions allow for future modifications, promoting adaptability in design. Natural stone elements are incorporated to strengthen the connection to the surrounding landscape. By prioritizing locally sourced materials, the project reduces transportation emissions and supports local economies, aligning with sustainable architectural practices.
Natural light is maximized through well-placed windows and thoughtfully designed open spaces, contributing to the overall thermal comfort and efficiency of the structure. The thoughtful orientation of the building shields living areas from excessive heat and harnesses natural breezes for ventilation, promoting a comfortable indoor environment.


