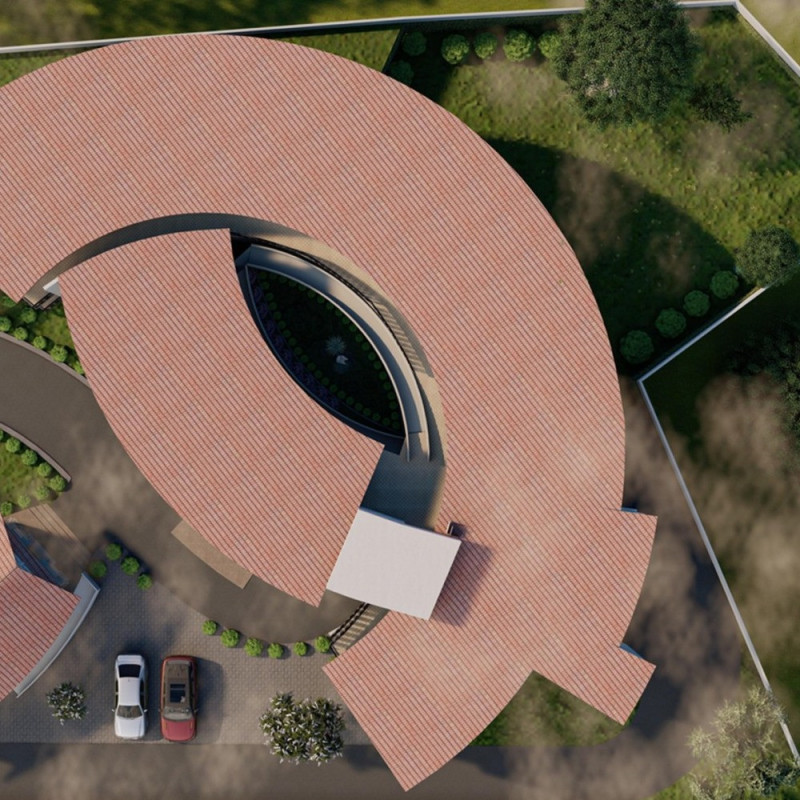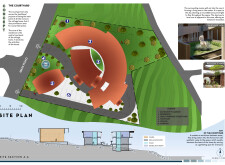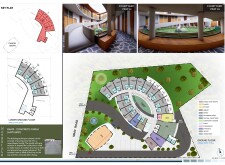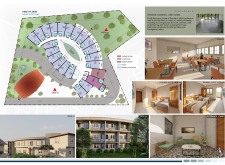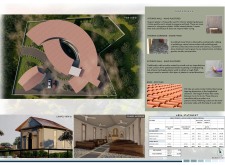5 key facts about this project
### Project Overview
This architectural design is situated in a temperate climate that supports outdoor living, prioritizing community engagement and the wellbeing of elderly residents. At the core of the layout is a central courtyard, designed to foster social interaction and inclusivity. This communal space not only serves as the centerpiece for various activities but also provides access to nature, which is essential for the mental and physical health of the residents.
### Spatial Organization and Accessibility
The site plan is organized into distinct zones that include a community garden, multipurpose courtyard, fountain, chapel, residences, and parking. The arrangement is circular, placing the courtyard at the center to enhance accessibility and visibility throughout the communal areas. The building structures feature organic curves in their design, promoting an inviting atmosphere and encouraging interaction among residents. Open spaces are emphasized, while closed-off corridors are minimized, reinforcing visibility and fostering social connections.
### Material and Structural Details
Material selection is strategic, focusing on durability and sustainability. Ramps are finished with anti-skid concrete for safety, while the roofs utilize semi-circular pot tiles designed for optimal rainwater drainage. Interior elements include hand-plastered gypsum walls for rapid drying and easy application, corridors treated with natural stone for a refined aesthetic, and oxide flooring that reflects local tradition through its durability. These materials collectively enhance both functional and aesthetic aspects, creating a warm and inviting environment.
The design also prioritizes natural light and ventilation through carefully planned openings, facilitating a healthy living atmosphere. By integrating local materials and architectural styles, the project connects residents to their cultural heritage, reinforcing their sense of identity within the community.


