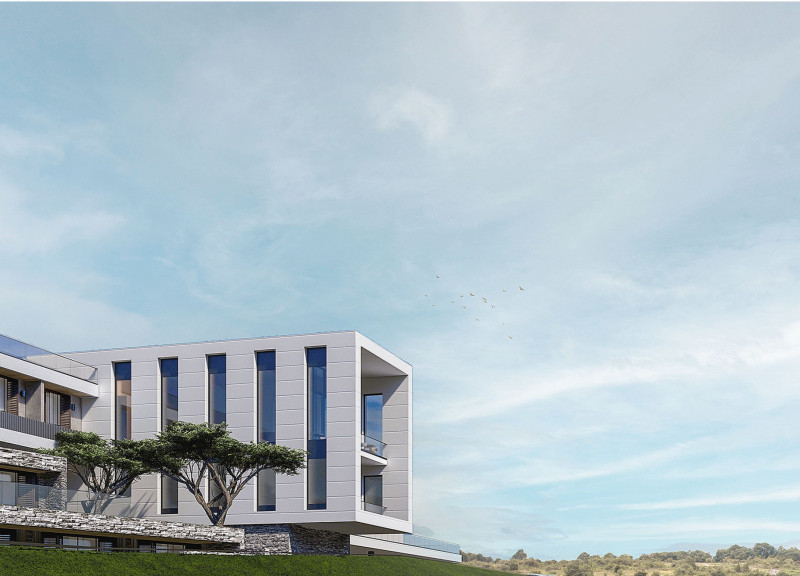5 key facts about this project
The Monte D'Oiro Wine Hotel is located in Portugal’s distinguished wine-growing region, about 44 kilometers from Lisbon. The aim is to expand an existing family winery by offering a space for hospitality that celebrates its natural surroundings. The overall design concept emphasizes a harmonious relationship between the hotel and the vineyards, allowing visitors to enjoy the scenic beauty and tranquility of the area.
Design Concept
The architectural vision focuses on creating a unified volume that combines various functions in a clear and organized layout. Set on a slope leading down to the vineyards, the hotel is designed in tiers. This arrangement not only responds to the land’s contour but also ensures that guests have expansive views of the landscape. Natural light is maximized, strengthening the connection between the building and its environment.
Spatial Organization
This layout features key areas, including a reception lobby, a bar, a covered sky bridge, standard and superior rooms, as well as a range of facilities such as a conference center, restaurant, and wellness spa. The arrangement is intuitive and allows for easy movement throughout the spaces. A rooftop garden adds a unique touch, providing guests with the chance to connect with nature and enjoy the fresh air.
Materiality and Aesthetic
The appearance of the hotel takes on a modern style while also respecting local traditions. The sections of the building that rest on the ground are finished with natural stone, providing a stable and grounded feeling. Meanwhile, the sky bridge and hotel room volumes are clad in plaster. Large glazed areas are spread across the facade, inviting sunlight in while offering beautiful views. Sunblinds can be adjusted for comfort, balancing brightness with shading.
Structural Composition
The building's structure is designed with the environment in mind, using a reinforced concrete framework made of columns and beams for similar support. The sky bridge and hotel room parts use wooden structures that enhance the tactile connection with the nearby vineyard. Additionally, wooden frameworks made from LVL beams and panels cover the spans over important spaces like the conference hall and swimming pool, combining strength with visual interest.
Green roofs are a final design detail that provide both environmental benefits and aesthetic value. These roofs create an opportunity for planting and wildlife, while also offering guests panoramic views of the surrounding vineyards, reinforcing the relationship between architecture and landscape.





















































