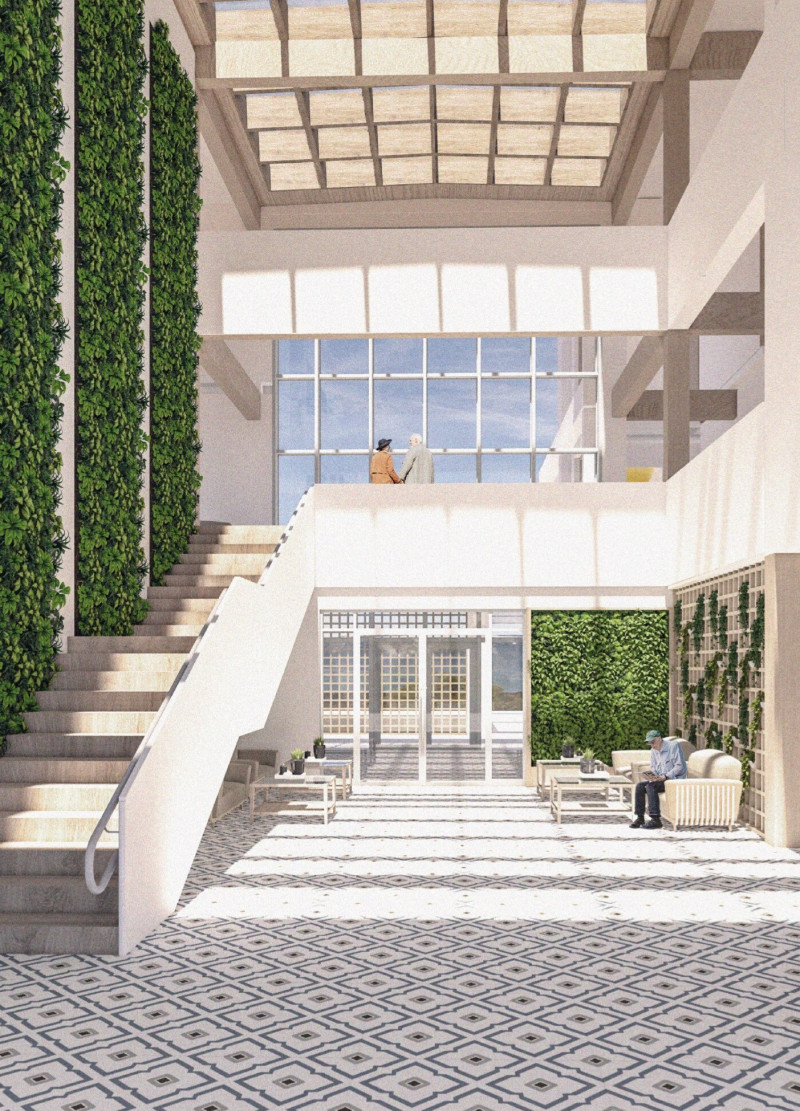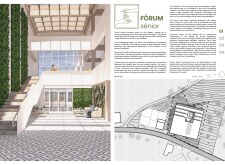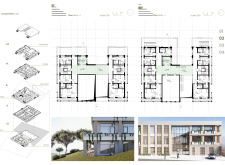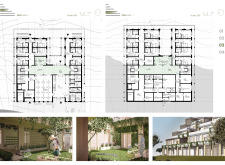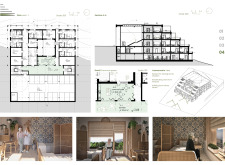5 key facts about this project
### Overview
The FÓRUM SÉNIOR Nursing Home is strategically located in a sloping plot within Portugal's mountainous region, designed to provide a supportive environment for elderly residents. The architectural intent emphasizes comfort and high-quality care while adapting to the natural contours of the site. This design approach turns terrain challenges into opportunities, enhancing the overall experience for its users.
### Spatial Organization and Community Engagement
The layout features a multi-level arrangement that balances communal areas with private spaces. Essential amenities, including a restaurant, chapel, and activity rooms, are integrated throughout to promote accessibility and social interaction among residents. An open-plan design in communal areas facilitates movement and encourages connection, fostering a sense of community within the facility.
### Materiality and Sustainability
A careful selection of materials reflects a commitment to sustainability and visual harmony with the surrounding landscape. Concrete provides structural durability, while wood creates warmth in interior features. Expansive glass windows enhance natural light and connect residents to the outdoors, complemented by green facades that integrate vegetation and improve thermal comfort. Natural stone is employed in flooring to enhance sensory appeal and unify with the site’s aesthetic.
### Interior and Exterior Integration
Interiors are designed with spaciousness and light, featuring large windows that bring in natural illumination. The decor incorporates local textures and patterns, enriching the cultural connection for residents. The external landscape includes gardens and terraces, encouraging interaction while providing therapeutic environments conducive to gardening and social activities. The emphasis on views and natural lighting not only facilitates well-being but also aligns with the building’s integration into its mountainous surroundings.


