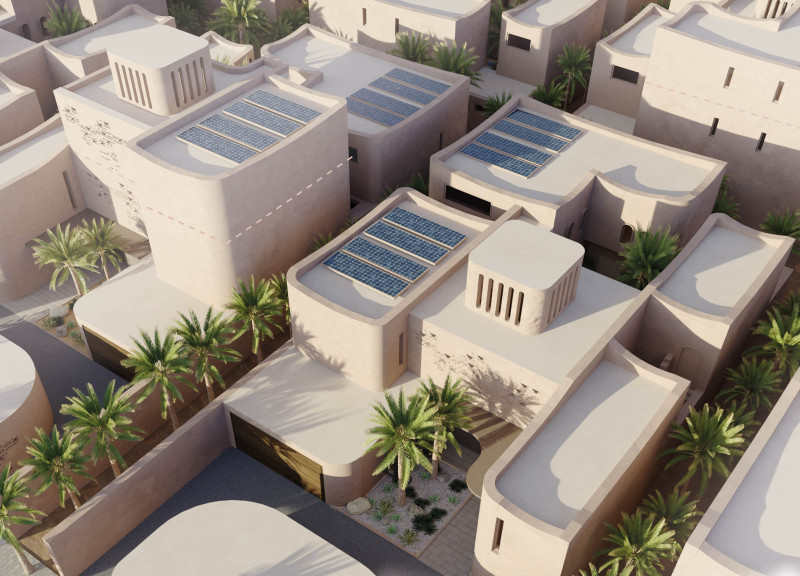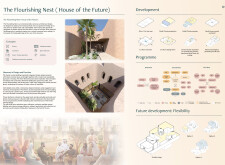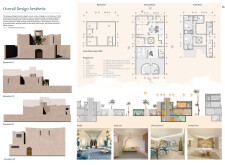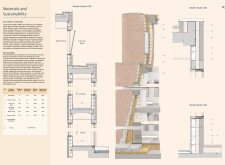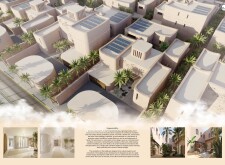5 key facts about this project
## Overview
Located in a culturally rich context, the design integrates modern family living within an environmentally conscious framework while maintaining and respecting traditional values. The project focuses on sustainability, privacy, and functional adaptability to meet the evolving needs of contemporary families.
## Spatial Organization and Flexibility
The spatial arrangement of the house is meticulously planned to enhance both functionality and comfort. The ground floor serves as the main hub of family life, incorporating a dining room, kitchen, living area, and guest accommodations. In contrast, the first floor is dedicated to private quarters with multiple bedrooms, each featuring en-suite facilities to promote personal space. A basement area provides practical functions such as storage and laundry, while the strategic placement of a central courtyard fosters natural light distribution and communal interaction without compromising privacy.
## Materiality and Sustainability
The design employs a carefully selected palette of materials that reflect both sustainable practices and modern aesthetics. Key materials include light plaster, cement screed, breeze blocks, green concrete, and natural stones, chosen for their thermal properties and aesthetic appeal. Additionally, the project incorporates recycled materials sourced locally to further reduce environmental impact. Noteworthy sustainable elements include wind towers that enhance airflow and minimize reliance on mechanical cooling, double insulation for effective temperature regulation, and solar energy components that contribute to energy-efficient operations. This integration of sustainable features supports a low carbon footprint while aligning with the overall design ethos.


