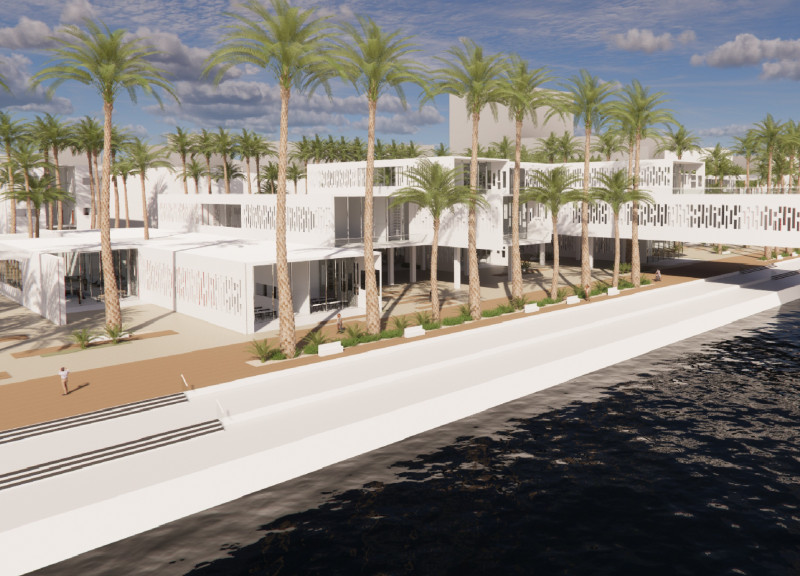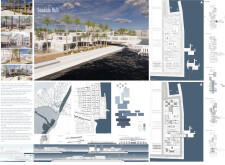5 key facts about this project
## Project Overview
The Seaside Hub is a conceptual architectural project located in Eilat, Israel, positioned between the mountainous terrain and the Red Sea. The design addresses the complexities of integrating urban development with the natural landscape and aims to create a vibrant public space that facilitates community interaction, enhances tourism, and accommodates diverse commercial activities.
## Spatial Strategy
The Seaside Hub aims to establish a multifunctional environment that serves both residents and visitors. The layout emphasizes open spaces, including plazas and courtyards, which encourage social engagement. Water features, strategically placed to utilize the nearby Red Sea, enhance the ambiance while providing a cooling effect in the warm climate. Flexible areas are incorporated to allow for reconfiguration, supporting a variety of events and activities.
## Materiality and Sustainability
The choice of materials reflects both durability and cultural relevance. Reinforced concrete provides structural resilience, while large glass facades maximize natural light and frame panoramic views. Metal screens serve dual functions of shading and aesthetic enhancement. Furthermore, the inclusion of natural stone links the design to the local geography. The project prioritizes energy efficiency through strategic orientation that optimizes light while minimizing heat gain, bolstering its sustainability credentials. By utilizing local materials, the design reinforces cultural connections to Eilat, fostering a sense of place.






















































