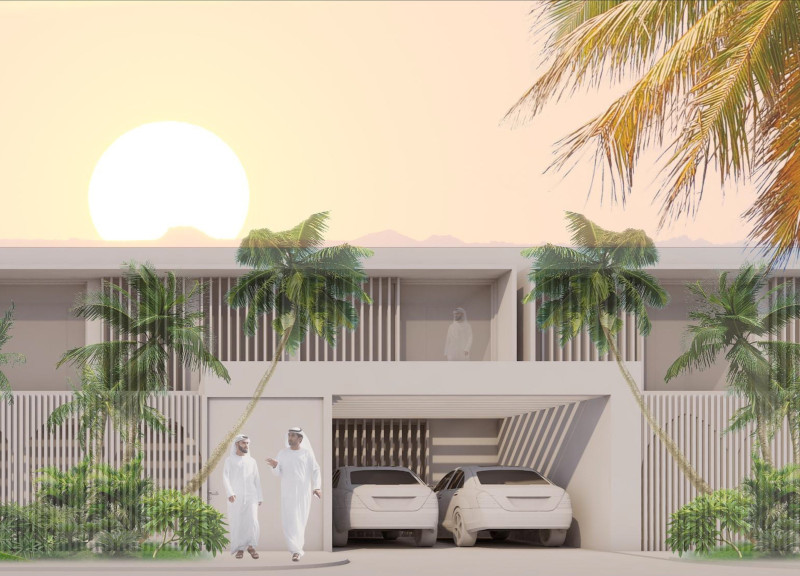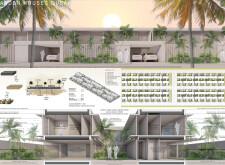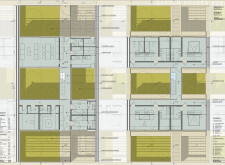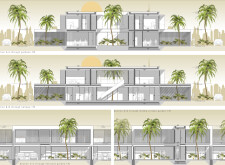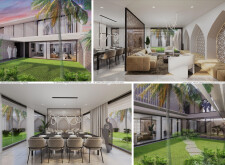5 key facts about this project
**Overview**
The Garden Houses project in Dubai is a contemporary residential development that emphasizes harmony with nature and the importance of privacy. Strategically designed to integrate landscaped gardens with the residences, the project aims to create a tranquil living environment that contrasts with the busy urban landscape. This intentional design approach reflects a deep understanding of the local climate and cultural context.
**Spatial Strategy and User Experience**
The layout of the Garden Houses is carefully organized to foster both private living and communal interaction. Individual residential units feature distinct functional areas, including living, sleeping, and entertaining spaces, all connected to expansive gardens and courtyards. This arrangement is designed to encourage social engagement among residents while offering secluded retreats. The inclusion of double-height atriums enhances natural ventilation and light penetration, creating dynamic indoor environments. Additionally, floor-to-ceiling windows serve to connect residents with their outdoor surroundings, further promoting a sense of community and wellbeing.
**Material Selection and Sustainability**
The project utilizes a thoughtful palette of materials aimed at enhancing durability while maintaining aesthetic coherence with the surrounding desert landscape. Reinforced concrete provides structural stability, while extensive use of glass maximizes natural light. Metal screens are incorporated for shading and privacy, allowing for airflow while minimizing direct sunlight exposure. The color palette, consisting of sandy beiges and earthy browns, reflects natural tones, reinforcing environmental considerations. Furthermore, the design integrates passive cooling strategies, such as shaded outdoor spaces and natural landscaping, to mitigate heat gain and improve air quality in response to Dubai's arid climate.


