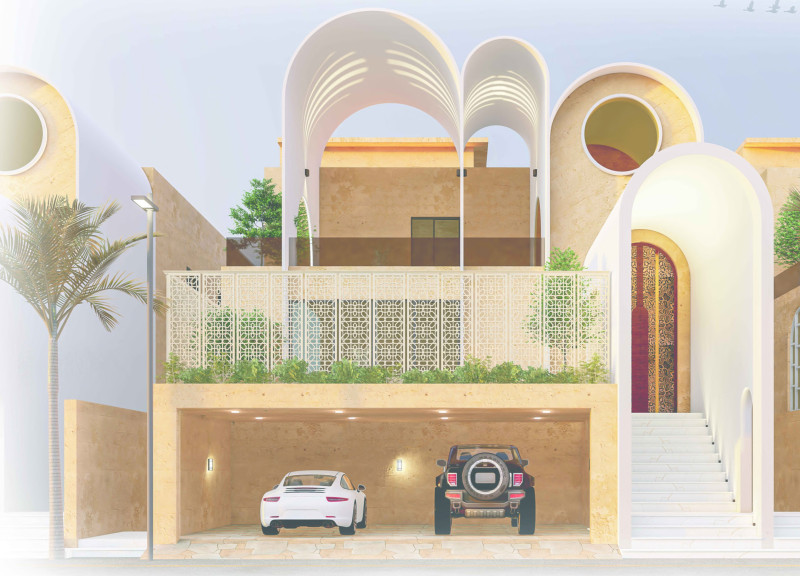5 key facts about this project
## Overview
Located in the UAE, the residential design project called “Reliability” integrates contemporary architectural practices with traditional Emirati aesthetics. This approach emphasizes the importance of blending modern amenities with the rich cultural context of the region. The design aims to foster a balance between functionality and visual appeal, utilizing a diverse range of materials that honor both modern construction techniques and traditional craftsmanship.
## Design Philosophy and Spatial Organization
The design philosophy focuses on creating an environment that supports family life and entertainment while ensuring privacy. The residence comprises three levels: a ground floor, mezzanine, and first floor, each designed to accommodate a variety of living activities. Key features include the incorporation of Mashrabiya screens for natural ventilation and privacy, alongside dynamic geometric forms that soften the building’s overall appearance. The layout supports interaction and community within the home, with flexible spaces designed for different functions, such as a gym, private offices, and expansive living areas.
## Material Considerations and Sustainability
The material palette comprises natural stone for the exterior, providing durability and an earthy aesthetic, complemented by wood in the Mashrabiya screens and large glass panels for transparency and connectivity to the outdoors. Reinforced concrete serves as the structural foundation, while steel elements enhance the building's strength. The color scheme employs warm tones inspired by the environment, facilitating visual harmony with the surroundings.
Sustainability is a key aspect of the project, featuring solar panels integrated into the roof to harness renewable energy and a 10,000-liter underground water tank for emergency water supply. The design also utilizes natural ventilation strategies, minimizing the need for air conditioning and contributing to energy efficiency within the hot Emirati climate.




















































