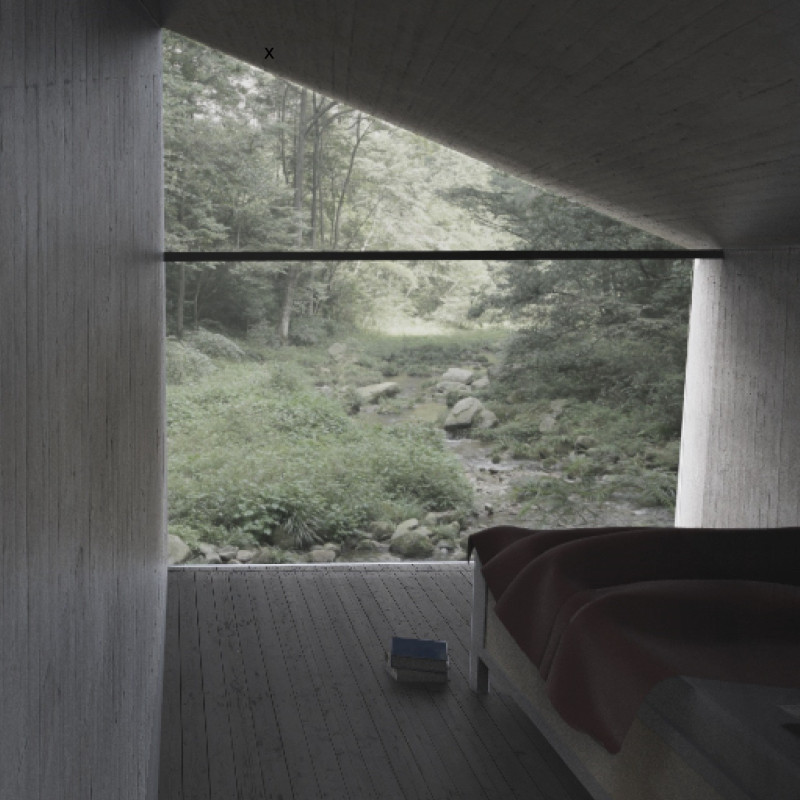5 key facts about this project
### Project Overview
The Stone Barn Meditation Camp is situated within a wooded area, designed to provide a tranquil environment for meditation and self-reflection. The project emphasizes principles of minimalism and sustainability, integrating the built environment with the natural landscape. The intent is to create both a personal retreat for individuals seeking solitude and communal spaces for shared meditation practices.
### Spatial Organization
The camp's layout is thoughtfully arranged along a natural path that prioritizes accessibility while respecting existing vegetation. Central to the design is a meditation center, positioned for easy access from all site areas. Individual huts, designed to accommodate one or two guests, offer a balance between privacy and community interaction. Auxiliary facilities, including a cafeteria, sauna, and reception area, are conveniently located at the entrance to support both guest experiences and operational functions. The spatial strategy ensures that communal and solitary activities coexist harmoniously.
### Material Selection
Materials play a significant role in the camp's sustainability and aesthetic coherence with the surrounding environment. Concrete is used for its durability and thermal stability, complementing the earth tones of the landscape. Timber introduces warmth into the interiors, while expansive glass windows in the meditation hall enhance the connection with nature, inviting ample natural light. Additionally, natural stone is incorporated in pathways and structural elements, reinforcing a rustic visual language and strengthening the relationship between built and natural forms. These material choices not only support environmental mindfulness but also create a welcoming atmosphere conducive to meditation.

















































