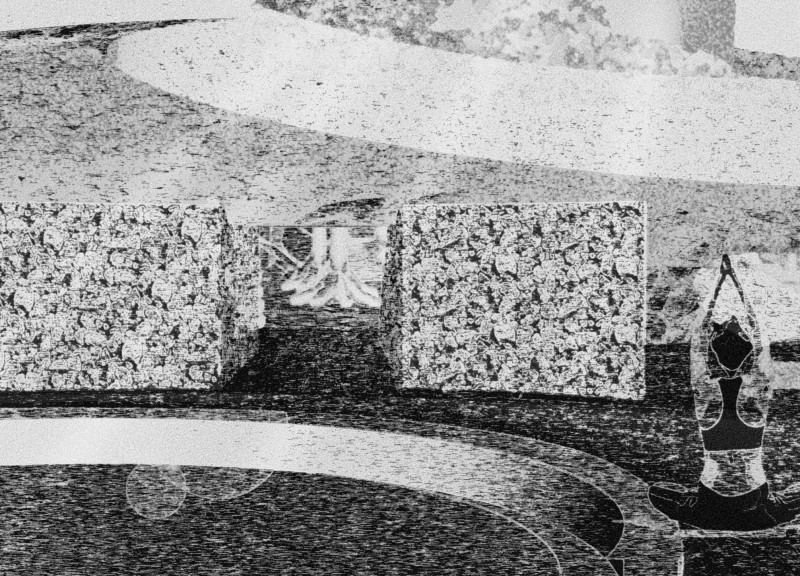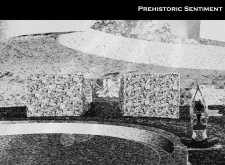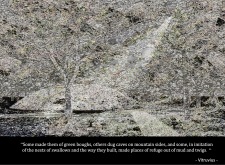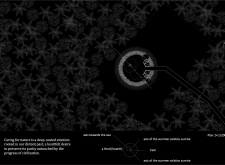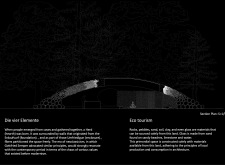5 key facts about this project
### Overview
Located in a region rich in historical and natural significance, the project examines the interplay between human habitats and their environment, inspired by prehistoric dwelling techniques. The intent is to create spaces that foster emotional connections to nature while paying homage to ancestral living. By employing locally sourced materials and integrating natural elements, the design reflects a commitment to environmental stewardship and communal living.
### Spatial Configuration
The layout features a circular design that encourages inclusivity and interaction among users. Central gathering areas are surrounded by partitions that evoke the characteristics of primitive enclosures, facilitating a sense of community. Gentle elevations and depressions within the site mimic natural topography, allowing for a harmonious relationship with the landscape. Architectural strategies prioritize natural ventilation and light, enhancing energy efficiency while providing comfort. Vegetation surrounding the structure supports both aesthetic values and functional benefits, such as shade and air purification.
### Material Selection
The material palette is derived entirely from the surrounding environment, emphasizing sustainability and locality. Key materials include rock, pebbles, sand, soil, clay, and glass—each carefully selected for their durability and relevance to the local context. This approach not only strengthens the project's sustainability ethos but also underscores a commitment to integrating a circular economy into construction practices. Additionally, the use of glass sourced from local sand helps facilitate natural lighting and visual connections to the exterior environment, reinforcing the design's focus on blending indoor and outdoor spaces.


