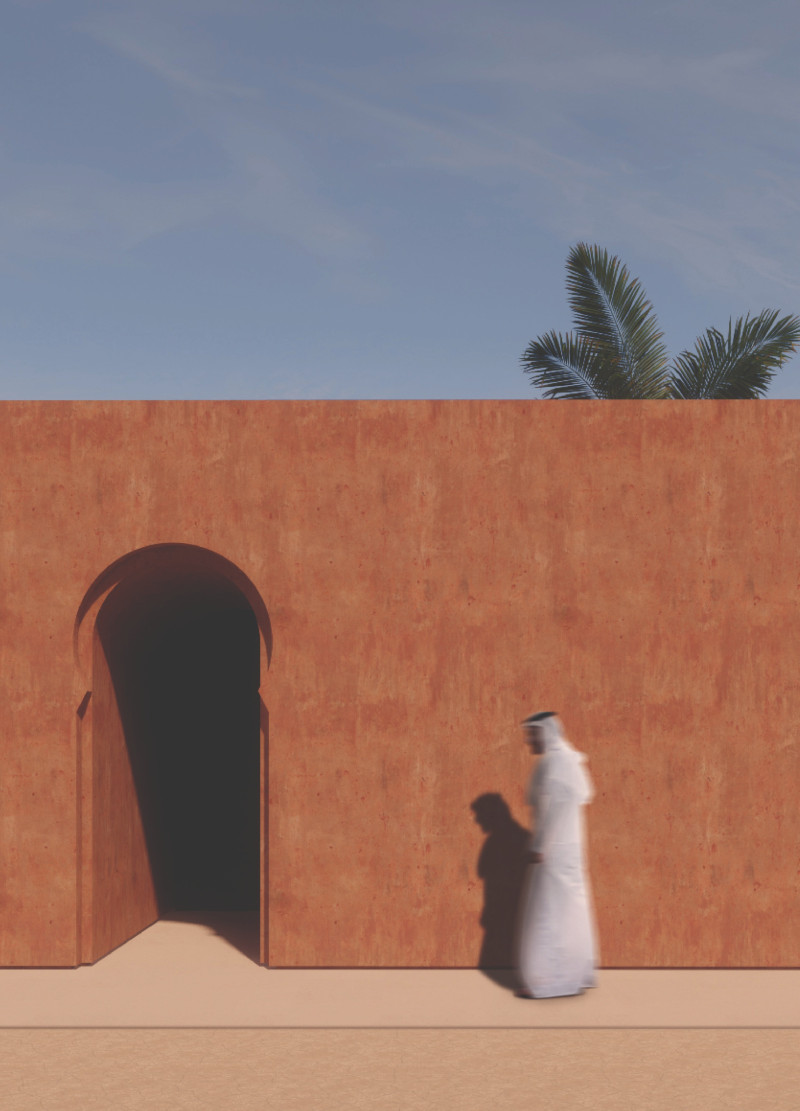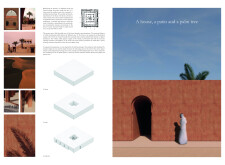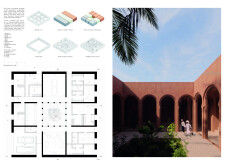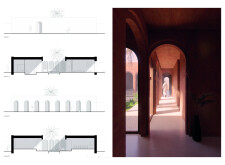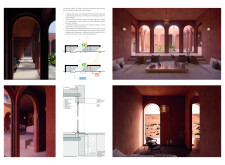5 key facts about this project
# Architectural Design Project Report: A House, A Patio, and A Palm Tree
## Overview
Located in a context sensitive to traditional Arab and Qatari architecture, this design project presents a contemporary residential solution that reflects cultural heritage while addressing modern living needs. By integrating a house, a patio, and a palm tree, the design aims to provide a balanced environment that prioritizes communal interaction and privacy, thereby fostering a sense of community grounded in local values.
## Spatial Organization
The house is meticulously planned to delineate public, private, and service zones, enhancing overall functionality. The public areas, including living and dining spaces, are strategically oriented to connect seamlessly with the patio, encouraging socialization. In contrast, private spaces such as bedrooms are positioned for optimal tranquility, ensuring residents can retreat from communal areas. Additionally, service zones are efficiently integrated, providing necessary access without compromising the aesthetic integrity of the public and private zones.
## Materiality and Environmental Design
The project utilizes locally sourced materials to create a connection with the surrounding landscape while honoring cultural traditions. Adobe, known for its insulating properties, forms the primary structure, complemented by natural stone flooring that introduces organic texture. Large expanses of glass facilitate natural light while preserving views to the outdoors.
The design incorporates passive strategies to optimize environmental performance. A high-performance building envelope minimizes heat absorption, contributing to thermal comfort, while vegetated roofs promote both aesthetics and natural cooling. Furthermore, innovative water management systems are featured to enhance resource efficiency and sustainability, with rainwater harvesting designed into the architecture. Arches and domed roofs, inspired by traditional forms, not only serve as architectural elements but also improve airflow and reduce solar gain, illustrating a thoughtful approach to climatic adaptation.


