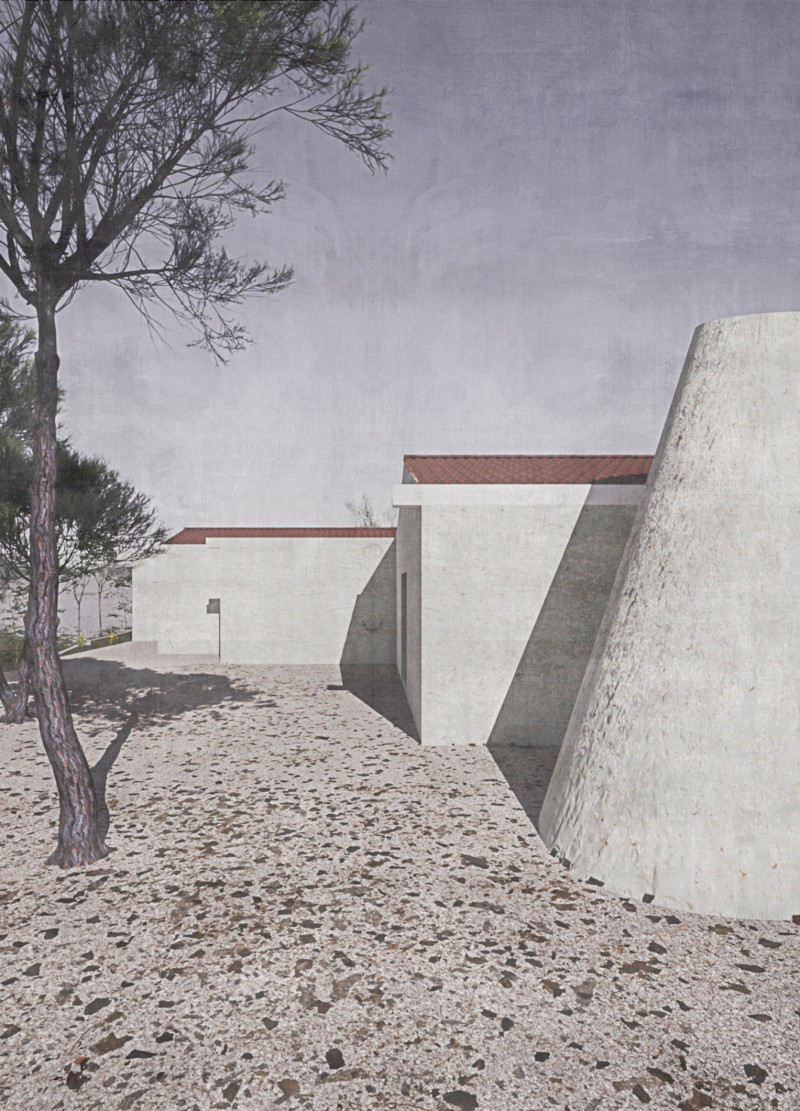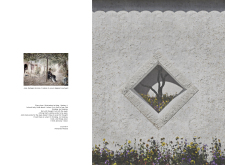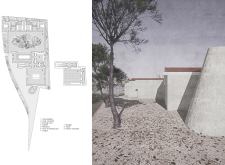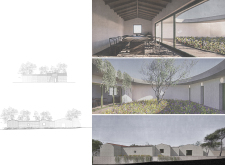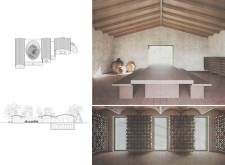5 key facts about this project
### Project Overview
Located in a Mediterranean or arid climate, the architectural design integrates elements of cultural heritage with contemporary principles, fostering a relationship between the built environment and the surrounding landscape. The project strategically utilizes courtyards, historically significant in similar regions, to enhance social engagement while optimizing natural light and ventilation. This design approach promotes a microclimate conducive to comfort and well-being, influenced by the sun’s path and the interplay of light and shadow throughout the site.
### Spatial Strategy and User Experience
The spatial organization manifests through a series of interconnected areas that support various functions and experiences. Central to the layout, inner courtyards facilitate natural light penetration and greenery, promoting tranquility and interaction among users. Zones for communal dining and local produce tasting are pivotal to the project, engaging visitors in culinary traditions. The inclusion of a chapel adds cultural significance, serving as a communal space that reflects shared values. Corridors thoughtfully connect these spaces, enhancing circulation and encouraging exploration, while large openings blur the boundaries between indoor areas and the outdoors, further enriching the user experience.
### Materiality and Sustainability
The project's material palette is selected for both functionality and aesthetic coherence. Concrete provides structural integrity and thermal mass, addressing the challenges of fluctuating temperatures. Natural stone in the foundations and some finishes signifies permanence, while clay tiles for roofing pay homage to traditional Mediterranean architecture, effectively managing rainwater. Strategic use of glass enhances illumination and transparency, offering views of the gardens and landscape. Wood elements in ceilings and furniture introduce warmth and tactile contrast, fostering a welcoming atmosphere within the starkness of more robust materials. This careful attention to materiality underscores the project’s commitment to sustainability and contextual relevance.


