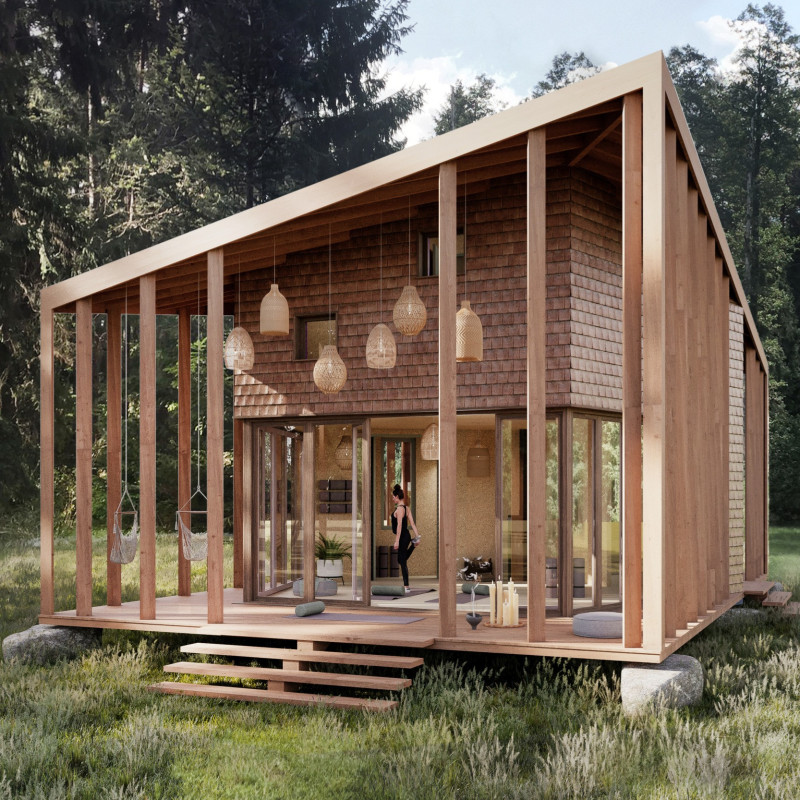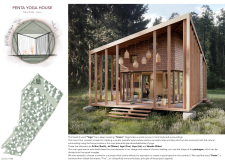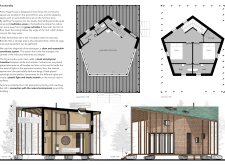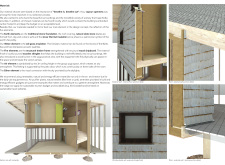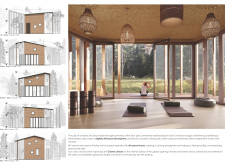5 key facts about this project
## Project Overview
Penta Yoga House, situated in Cape Kolka, Latvia, integrates architectural design with environmental and wellness objectives. It aims to facilitate an environment conducive to yoga practice, which emphasizes the connection between mind, body, and surroundings. The design is inspired by the Sanskrit word "yoga," meaning "union," and is intended to evoke a sense of tranquility and connectedness with nature.
## Geometric Form and Functionality
The structure features a pentagonal layout, symbolizing the five elements of yoga (Earth, Water, Fire, Air, Ether) and organized across two levels. The ground floor accommodates community spaces, including a yoga practice area and kitchenette, promoting interaction among users. In contrast, the upper floor houses sleeping quarters, designed with en-suite bathrooms to provide privacy and comfort. This zoning effectively delineates public and private areas, allowing for both communal gatherings and solitary reflection.
## Material and Environmental Integration
The material choices reflect a commitment to sustainability while resonating with the underlying design philosophy. Natural slate and local wood are primary materials, emphasizing durability and a connection to the environment. Insulation materials, such as straw and eel-grass, enhance energy efficiency and local relevance. Furthermore, strategically placed skylights and large glass features create an abundance of natural light throughout the space, fostering a strong indoor-outdoor connection and reinforcing the building's ecological ethos. The overall material palette not only supports operational efficiency but also establishes a nurturing atmosphere in line with the thematic elements of yoga practice.


