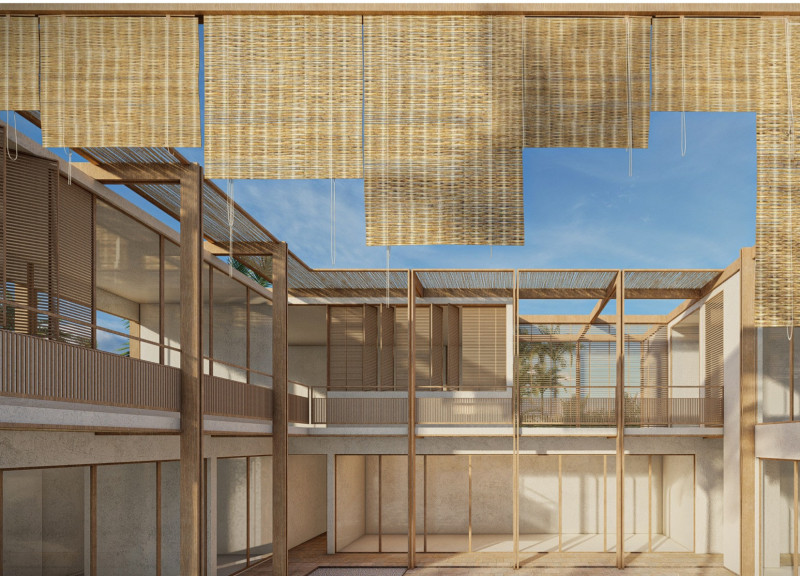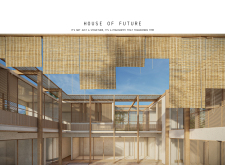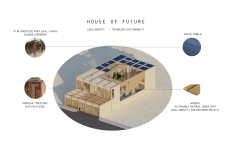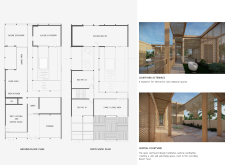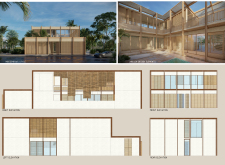5 key facts about this project
### Overview and Intent
Located within a context that honors local identity and environmental sustainability, the design integrates contemporary architectural principles with an emphasis on adaptability and interaction. The House of Future embodies an ethos that fosters harmony with nature while accommodating the changing dynamics of its occupants. It aims to redefine conventional residential structures by functioning as a sanctuary that caters to evolving familial and environmental needs.
### Spatial Strategy
The layout is characterized by a thoughtful organization of spaces that promotes fluidity between indoor and outdoor environments. Key design features include an open kitchen and dining area that seamlessly connects to the living spaces, enhancing communal interactions. A central courtyard acts as a terrace and social hub, facilitating natural ventilation and fostering a sense of community. The design places private living zones, such as bedrooms, on the upper level, ensuring both seclusion and accessibility to communal areas.
### Material Selection
The choice of materials reflects a commitment to sustainability and local craftsmanship. Palm wood serves as the primary structural component, demonstrating both durability and a connection to indigenous building practices. Areesh, a traditional woven shading material, provides privacy and aesthetic value while facilitating cooling effects. Concrete is utilized for its robustness in structural elements, while expansive glass facades optimize natural light and strengthen visual links to the surroundings. Solar panels on the roof are integral to the design, reinforcing energy efficiency and ecological responsibility.


