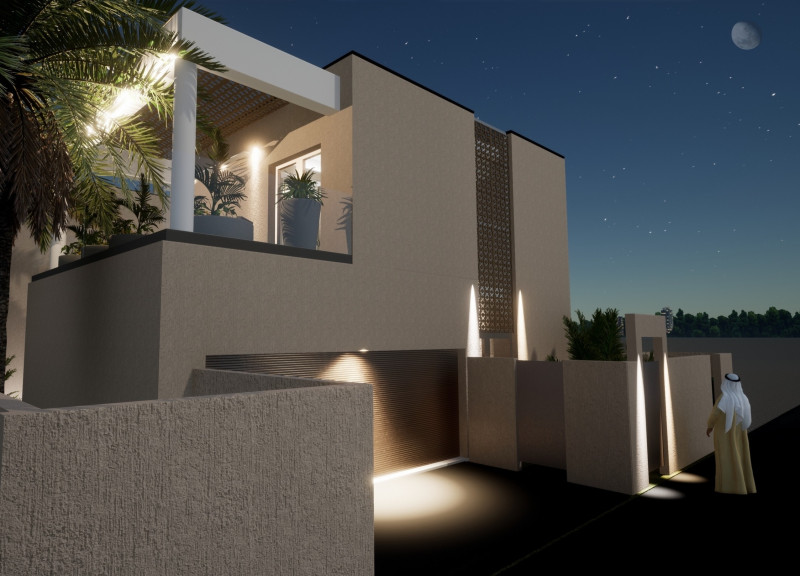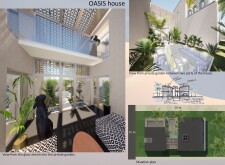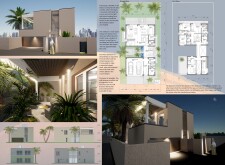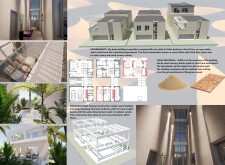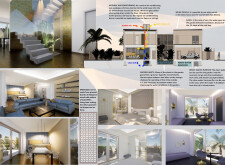5 key facts about this project
### Overview
The OASIS House, situated within a desert landscape, embodies a design approach that prioritizes contemporary living while respecting the local environment and cultural context. The intent is to create a habitat that emphasizes sustainability and functionality, allowing residents to engage with nature through well-considered outdoor spaces and natural ventilation systems.
### Spatial Configuration and Organization
The residence is organized into two primary blocks connected by a glass corridor that optimizes airflow and natural light. The ground floor features main living areas, including the living room, kitchen, and direct access to a private garden, ensuring a continuous visual connection with nature. The first floor comprises private quarters, designed for privacy while remaining close to communal spaces. This arrangement fosters both personal and communal living, accommodating the varying dynamics of family life.
### Material Selection and Sustainability
The construction employs locally sourced materials, including masonry blocks made from desert sand, which contribute to the structure’s thermal mass. Final plaster, also from desert sand, complements this approach. Decorative elements include pressed boards of mangrove wood, featuring laser-cut patterns that provide shading while enhancing interior aesthetics. Solar panels are integrated to support energy needs, while extensive glass facades maximize natural light, enhancing the sense of openness. Additionally, water management systems allow for the recycling of wastewater for garden irrigation, further supporting the sustainable landscape design.


