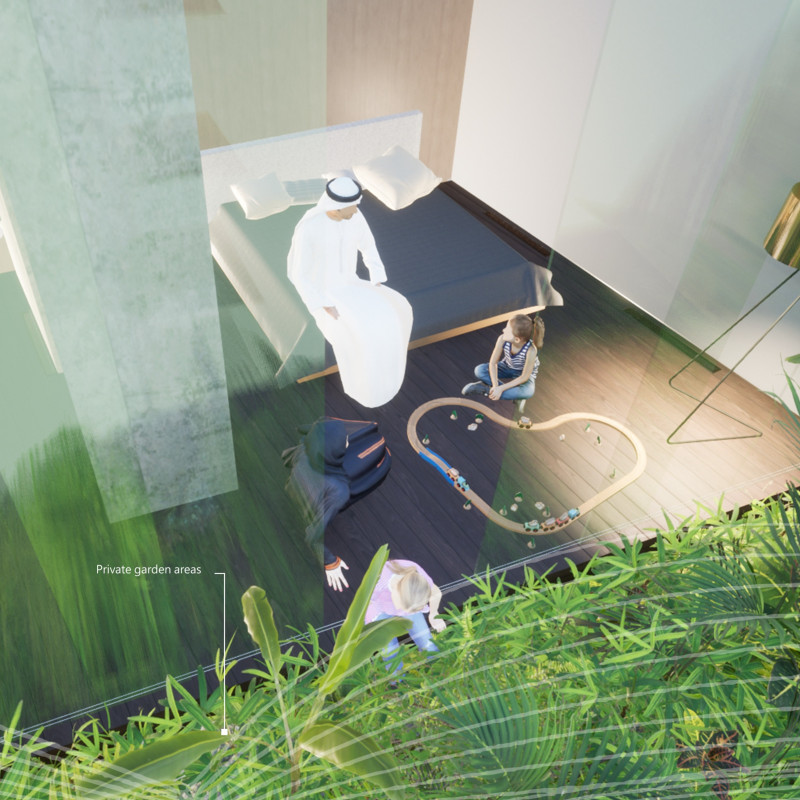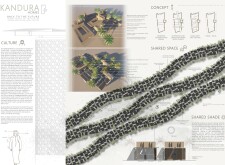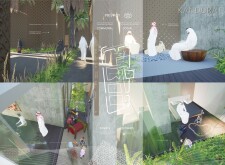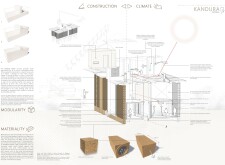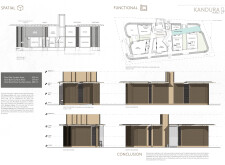5 key facts about this project
## Overview
Located in Dubai, the Kandura Homes project was developed for the Dubai House of the Future International Design Competition 2023. The design integrates traditional Emirati cultural elements with contemporary sustainable practices, aiming to address urban housing demands while preserving cultural identity. Named after the traditional Emirati cloak, the project serves as a response to the evolving architectural landscape in the region.
## Design Philosophy and Spatial Strategy
The Kandura Homes emphasize a balance between heritage and innovation, featuring passive cooling techniques central to the design. A reinterpretation of the *Bajel*, a traditional Persian wind tower, functions as a natural ventilation system, optimizing the homes' thermal mass through strategic shading and outdoor space placement. The layout adopts a sinuous form influenced by traditional Yemeni architecture, promoting both privacy for residents and the fostering of communal living through shared spaces.
Modular design allows for growth and adaptability, facilitating adjustments according to the needs of its inhabitants. The floor plans exhibit distinct zoning for communal, social, private, and intimate areas, with flexible features such as optional privacy screens that accommodate various familial structures and preferences.
## Material Considerations and Sustainability
The selection of materials plays a crucial role in the design's functionality and sustainability. Key materials include **Stax**, composite building blocks utilizing desert sand for enhanced thermal performance; steel and membrane components for adaptable interior spaces; and traditional mud and natural fibers that enhance cooling while maintaining cultural connections. These materials support structural integrity and energy efficiency, reflecting a comprehensive approach to sustainable architecture.
The project also features advanced passive cooling strategies, such as wind towers and shaded walkways, significantly reducing reliance on mechanical cooling systems. Additionally, the incorporation of photovoltaic cells into the rooftops emphasizes a commitment to renewable energy, aligning with the overarching sustainability goals of the design.


