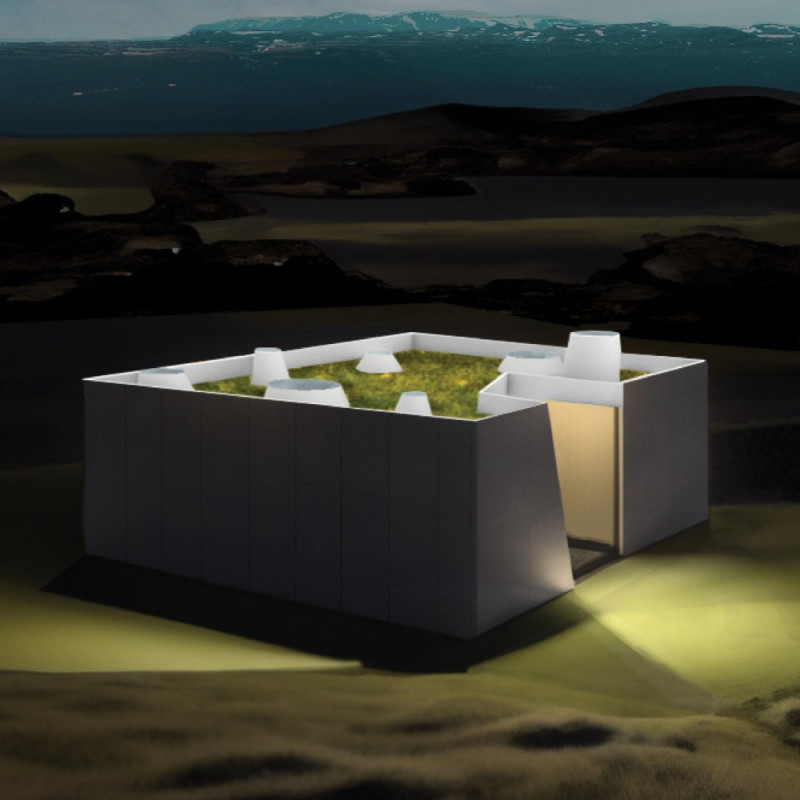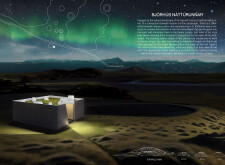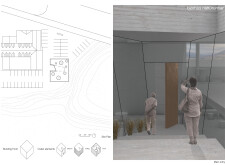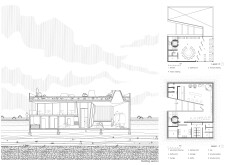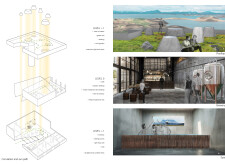5 key facts about this project
### Overview
Björhús Náttúrunar, situated in Mývatn, Iceland, engages with its unique landscape while focusing on functionality, primarily oriented towards local brewing culture. The design reflects the area’s geological features, including craters and volcanic terrains, establishing a connection that encourages visitors to immerse themselves in the environment while experiencing local offerings.
### Spatial Strategy
The spatial organization of Björhús Náttúrunar promotes both individual reflection and social interaction. The ground level includes a café with both indoor and outdoor seating, providing a transparent view of the brewery, fostering a vibrant atmosphere where patrons can engage with the brewing process. The upper level features tasting rooms and observation decks, enhancing the interaction with the dramatic landscape through abundant natural light provided by skylights. This arrangement reflects a balance between functionality and sensory experience, inviting visitors to engage with the local culture actively.
### Materiality and Environmental Considerations
The selection of materials emphasizes both sustainability and aesthetic compatibility with the surrounding environment. Concrete serves as the primary structural material due to its durability in the volcanic context, while warm wood accents offer a welcoming interior atmosphere. Expansive glass panels create visual continuity between the interior and exterior, enriching the user experience. The green roof, composed of grass and moss, not only enhances insulation and fosters biodiversity but also integrates the building into its natural surroundings. Furthermore, the building's orientation optimizes natural light, reducing reliance on artificial heating and lighting, thereby minimizing its environmental footprint.


