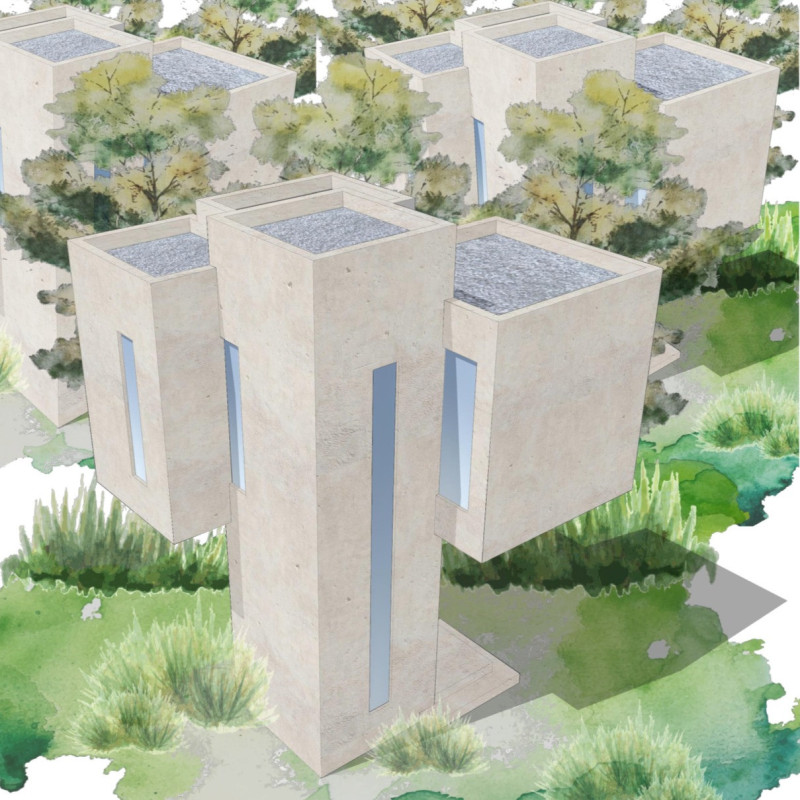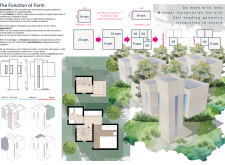5 key facts about this project
The architectural design emphasizes sustainability through a straightforward approach. Located in an urban area, the design focuses on functionality and community engagement, incorporating essential living spaces like bedrooms, work areas, kitchens, and bathrooms within a cohesive structure. By prioritizing natural regeneration, the approach moves away from complex systems, proposing that the shape and function of buildings can positively impact their surroundings.
Spatial Organization
The layout features a combination of living and working areas, maximizing space while meeting the needs of modern lifestyles. By bringing together various functions into one design, the architecture allows for smooth transitions between daily activities. This strategy mirrors the growing demand for multi-functional spaces in urban living, where efficiency and adaptability are increasingly important.
Geometric Efficiency
An important aspect of the design is its geometric configuration. The structure approaches a one-to-one ratio, leading to reduced perimeters that lower the facade area per square meter. This efficiency benefits energy consumption and offers effective natural shading. Thus, the design integrates environmental considerations naturally into the architectural form, ensuring a commitment to sustainability.
Communitarian Clusters
The emphasis on community is evident in the creation of communitarian clusters. These clusters serve to encourage social interactions and strengthen connections among residents. By including communal open spaces, the design promotes a sense of belonging and encourages engagement with the environment. This aligns with the aim of enhancing social cohesion in densely populated areas.
The principles of natural regeneration are evident throughout the design, showcasing a commitment to creating spaces that work in harmony with the environment and foster connections among people.




















































