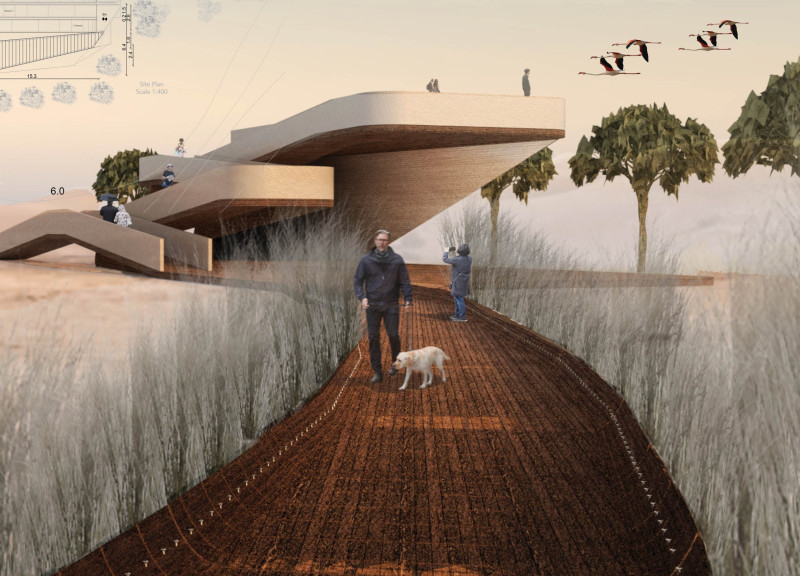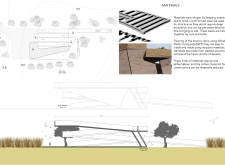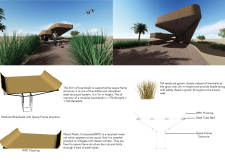5 key facts about this project
The Al Wathba Wetland project is located in the Middle East, an important area for Flamingo breeding, producing around 3,000 chicks each year. The goal is to enhance tourism while preserving the unique characteristics of the wetland. The design concept focuses on creating a structure that works with the local landscape and promotes visitor interaction, providing shaded areas for comfort in the hot climate.
Structural Design
The main feature of the structure is an angular 'C' section that extends up to 15 meters. This shape serves both aesthetic and practical purposes, adding visual interest while maximizing shaded spaces on lower levels. The tower reaches a height of 4 meters, offering expansive views over about 7 kilometers of the landscape. This verticality reinforces the connection between the building and the natural surroundings.
Landscape Integration
The landscape design emphasizes the use of native plant species that require little water. This approach supports sustainability and provides essential shade for visitors. The choice of plants aligns with the project's commitment to preserving the natural habitat, ensuring that the wetland remains both accessible and ecologically viable. The integration of these species also enhances the environment’s overall visual appeal.
Modular Boardwalk
An important aspect of the project is the modular boardwalk, supported by a space frame structure elevated by 1 meter above the ground. This design allows visitors to experience the wetland up close while providing safe pathways for circulation. The boardwalk measures 1.75 meters in length and 1.70 meters in width, designed to fit within the natural landscape. Additionally, instead of traditional handrails, tall reeds grow alongside the boardwalk, standing over 2 meters high. This design choice offers natural shade and enhances safety, enriching the visitor experience.
Materials and Sustainability
Cold Formed Steel is used for the structural elements, allowing for efficient assembly with minimal need for excavation. This choice reflects a practical approach to construction and a focus on sustainability. The flooring utilizes Wood Plastic Composite (WPC), chosen for its ease of installation and recycled content. Treated wood is used for handrails to ensure durability against the harsh desert climate, contributing to the project's overall ecological goals.
The design leads visitors along a pathway that encourages them to engage with the serene atmosphere of the wetland, framed by architectural elements that define space while respecting the natural beauty of the site.





















































