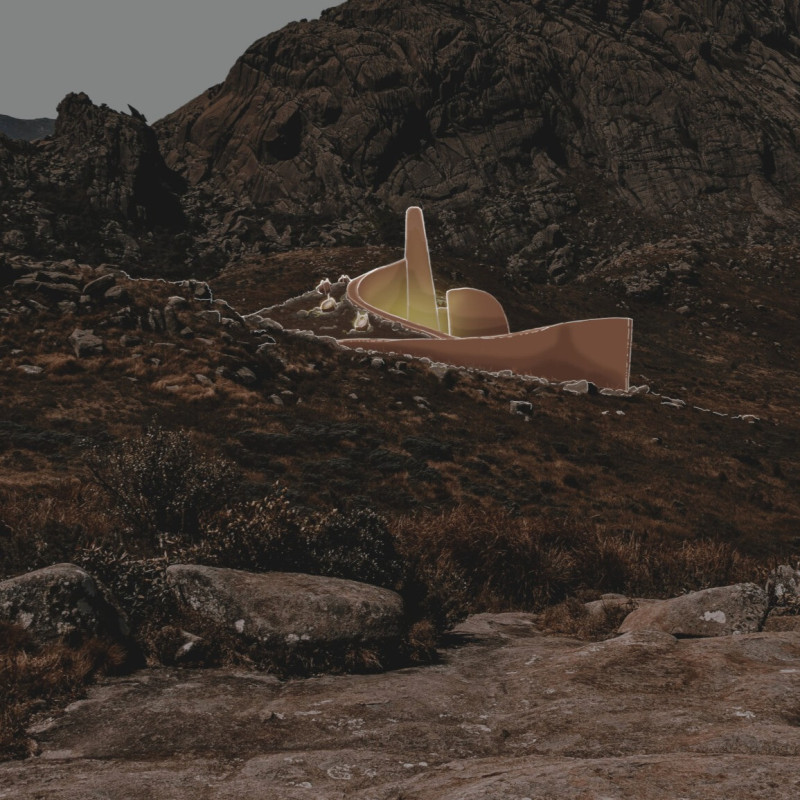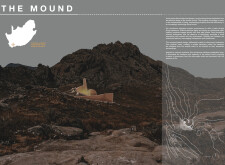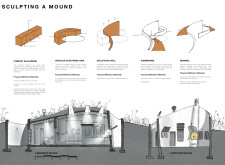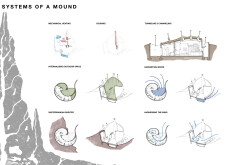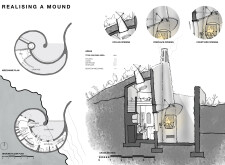5 key facts about this project
### Overview
Located in Prince Albert, Western Cape, South Africa, "The Mound" is an architectural project that seeks to align with the local environment while addressing contemporary sustainability challenges through minimalistic design. The microhome concept is inspired by the efficiency of termite mounds, providing a self-sufficient retreat that promotes mindfulness and a connection to nature.
### Spatial Configuration
The design encompasses a compact footprint of 25 square meters, integrating essential living functions—sleeping, cooking, and leisure—within a cohesive layout. The circular courtyard serves as the core of the residence, enhancing visual and physical connectivity while maintaining privacy and offering a tranquil outdoor space. A spiral internal configuration aids circulation, featuring a mezzanine sleeping area that maximizes verticality, and an open-plan kitchen and living area designed for multifunctionality and social interaction.
### Material Selection and Sustainability
The use of sustainable materials is central to this project, incorporating adobe bricks for thermal insulation, rammed earth as a load-bearing element, and stabilized soil blocks for enhanced durability. Natural plaster finishes contribute to a breathable living environment. The building is partially submerged, promoting thermal stability and environmental harmony. Additionally, functional systems include rainwater harvesting for effective water management, mechanical heating that utilizes earth warmth, and wind harnessing elements to facilitate natural cooling, underscoring a commitment to ecological sustainability.


