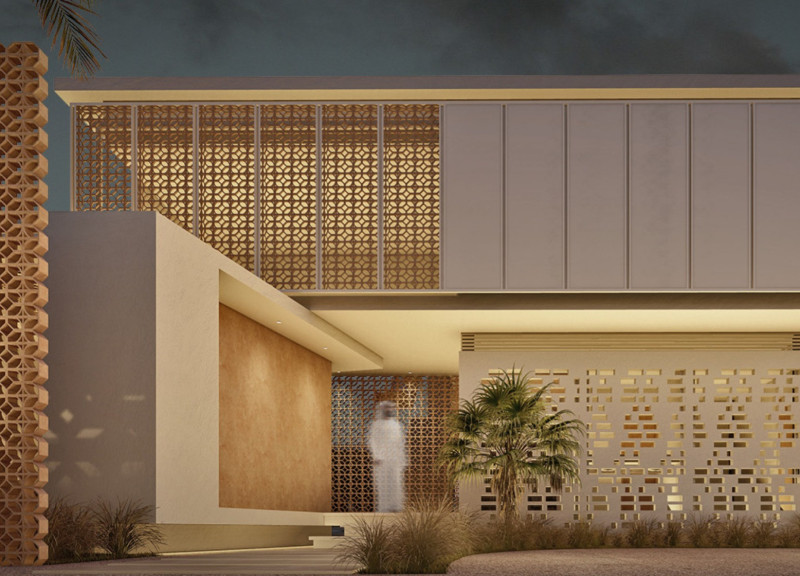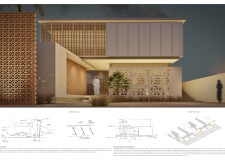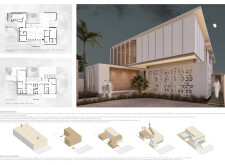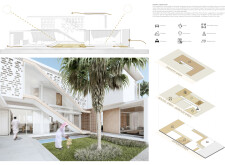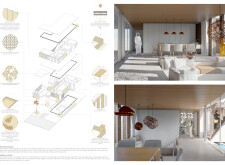5 key facts about this project
### Overview
Located in a residential area, the design addresses the geographical context and social dynamics of family life, creating a habitat that supports interaction and adaptability for its inhabitants. The project aims to foster communication among family members by integrating spaces that encourage gatherings while maintaining a connection to the external environment. Key aspects of the design include a flexible layout that accommodates changing needs, opening the possibility for future extensions.
### Collaborative and Flexible Spatial Arrangement
The design prioritizes collaborative living with a strategic arrangement of spaces that enhances interaction. Internal gardens not only serve as recreational areas but also improve indoor air quality. High ceilings and carefully positioned openings facilitate natural ventilation, reducing dependence on mechanical cooling systems. The incorporation of designated 'Majlis' areas encourages family gatherings, while rooms that connect to outdoor spaces blur the line between interior and exterior, promoting a seamless flow throughout the home. Modular spaces within the layout are crafted to adapt to varying family needs, offering versatility without compromising on the quality of shared spaces.
### Material Selection and Sustainability
The material palette is integral to the project’s aesthetic and functionality. Clay bricks provide structural integrity and visual interest, while textured plaster in soft hues creates warmth and enhances natural light diffusion. Wood finishes add an organic quality and improve thermal comfort, whereas large glass windows maximize daylighting while implementing advanced sun-shading techniques to minimize heat gain. Custom-designed metal grills enhance privacy and contribute to the architectural character. Emphasis is placed on sustainability through strategies such as bioclimatic design, rainwater harvesting systems, and the use of locally sourced materials, reflecting a commitment to environmentally responsible practices.


