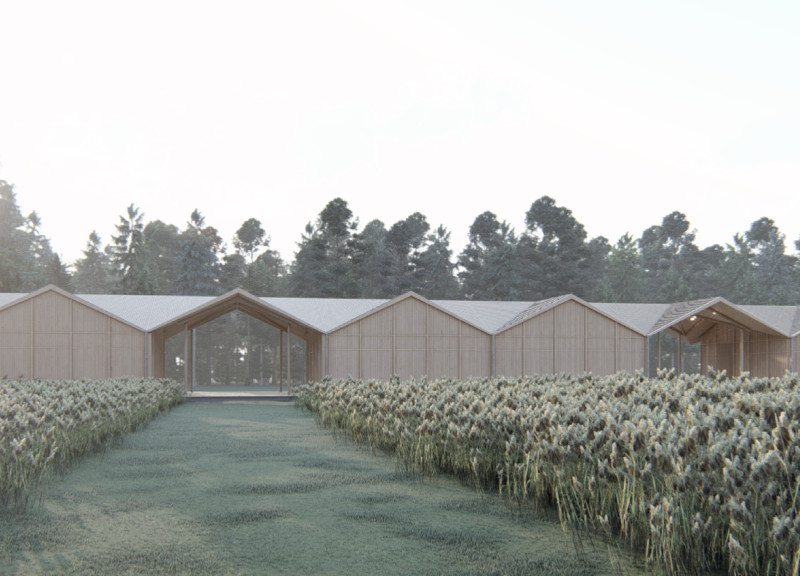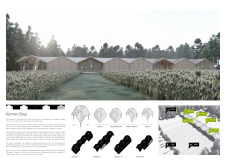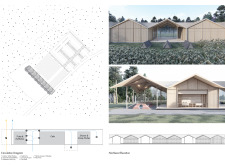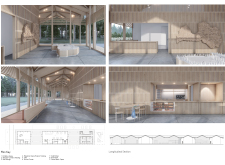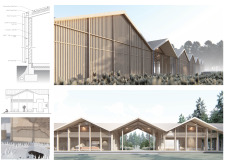5 key facts about this project
The Kemeri Bog Visitor Center is designed to enhance visitor experiences in a unique natural landscape. It focuses on ecological sustainability while providing versatile spaces for various functions. The building's overall design concept integrates well with its surroundings, promoting interaction with the diverse wildlife and plant life of the Kemeri Bog.
Modular System
The visitor center features four distinct types of modules. Each module has a different amount of conditioned space. The interior module is fully conditioned and airtight, making it suitable for exhibitions and information sharing. The interior/exterior module is waterproof, with a roof that protects visitors while still allowing them to connect with the outdoor environment.
Spatial Organization
Careful attention is given to how visitors will move through the center. Key entry points include an exterior ticket window and a welcoming park entrance. Access to camping areas is also thoughtfully arranged. These features provide organized paths that encourage easy movement throughout the space and help visitors engage more fully with the offerings available.
Sustainability Features
Sustainable practices are an important part of the design. Energy-efficient lighting controls and permeable asphalt help manage water resources effectively. The building includes strategies for capturing and recycling rainwater, as well as measures taken to protect local plant and animal species in the bog. Western solar shading is incorporated to reduce heat gain, increasing comfort inside the building.
Material Considerations
Locally sourced pine is the main material for the visitor center. This choice reflects a commitment to local resources and supports nearby economies. The use of pine not only ties the building to its environment but also enhances the overall design. The result is a harmonious blend of functional spaces that allows visitors to appreciate both architecture and nature.


