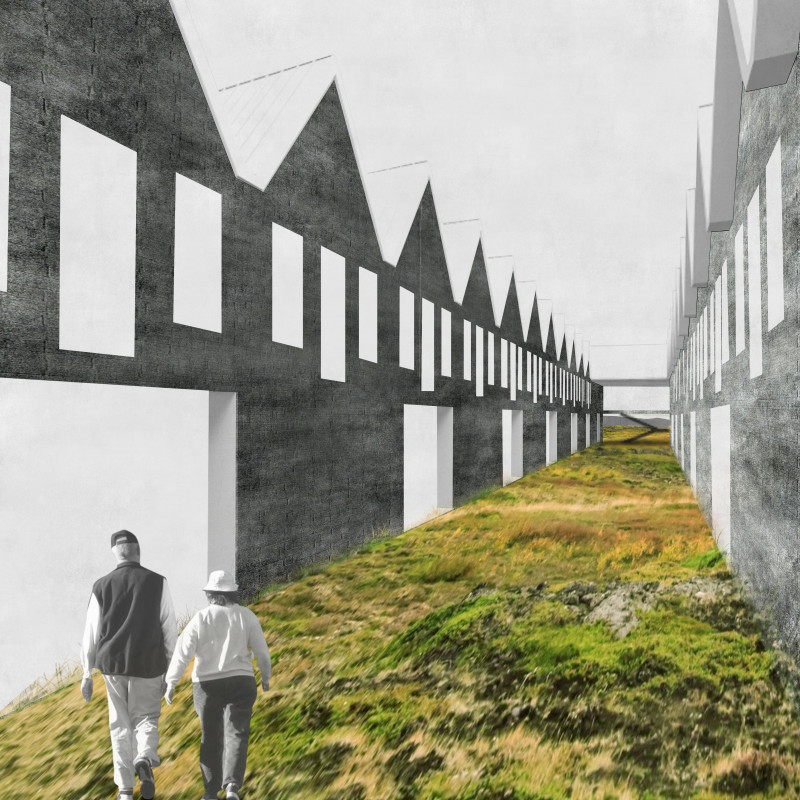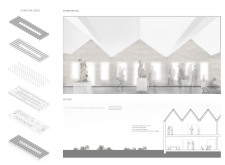5 key facts about this project
The design located in the Myvatn region of Iceland brings together natural paths and built spaces, creating a thoughtful connection between the environment and the building. The concept draws on traditional Icelandic houses, reinterpreting their forms and functions to meet modern needs. The focus is on community and the experience of moving through different indoor and outdoor areas.
Spatial Configuration
The layout is organized across two levels, with a range of spaces that encourage different activities and interactions. The first floor includes a reception area, gift room, semi-outside space, exhibition area, offices, meeting rooms, storage, restrooms, coworking space, control room, information center, and a courtyard. This variety allows for both individual use and communal gatherings, enhancing the overall visitor experience.
On the second floor, additional exhibition areas, storage, a staff section, café, and kitchen further support social engagement. This arrangement carefully balances function with the opportunity for collaborative activities, making the building feel lively and welcoming.
Building Form and Materiality
The design adapts the traditional Icelandic house concept by incorporating shared roofs and windows, fostering a sense of community throughout the space. The selected materials reinforce the design’s connection to the landscape. Cold grey titanium zinc is used for the roof, along with cement textual paint and dark grey textual paint, enhancing both appearance and durability. Low-iron laminated thermal Low-E glass contributes to energy efficiency, ensuring that the building responds well to its environment.
Light and Experience
Natural light is a key element in how visitors experience the building. It pours in through well-placed windows, guiding people as they navigate through the spaces. Views of the landscape are framed, allowing moments of reflection and connection to the volcanic backdrop. Unpaved roads symbolically lead into the structure, marking a transition from nature to a curated indoor experience.
The varied heights and arrangements create interest and offer opportunities for exploration. Each corner reveals details that echo the character of the Myvatn region, inviting visitors to discover more as they move through the space.





















































