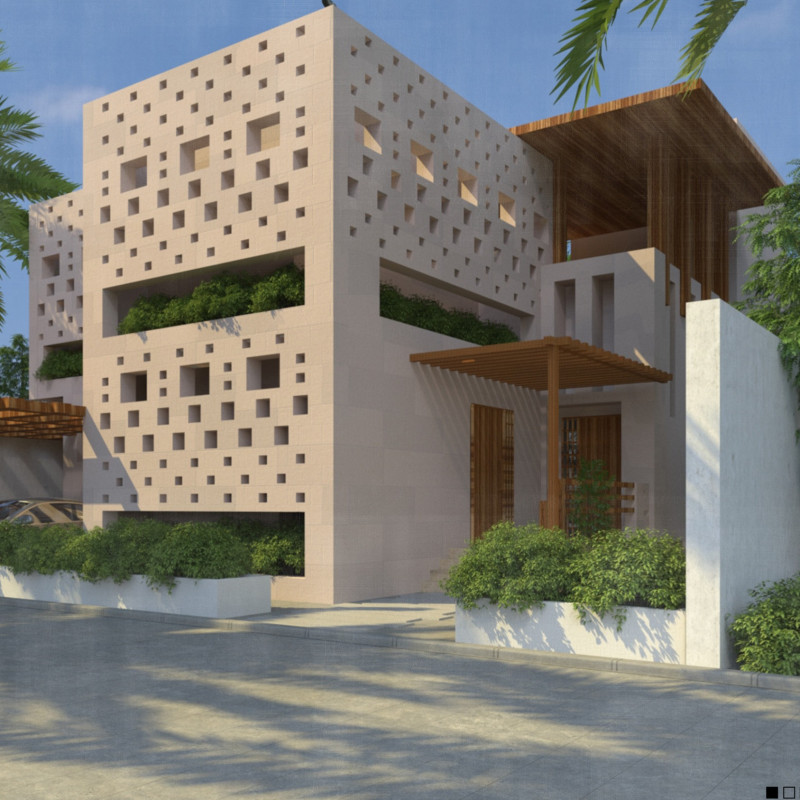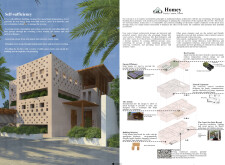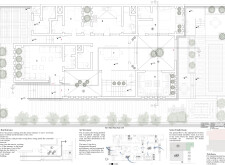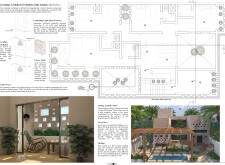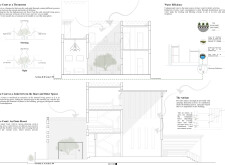5 key facts about this project
## Project Overview
Located in the United Arab Emirates, the design seeks to merge traditional Islamic architectural elements with contemporary sustainable practices. The objective is to create a self-sufficient living environment that responds to current challenges related to climate resilience and resource management. The project emphasizes generating energy through renewable sources while incorporating advanced automation for efficient system management.
## Architectural Influences
The design incorporates key features from traditional Islamic architecture, including elements such as mashrabiyya, malkaf, bent entrances, and courtyards. These components have been adapted to fulfill modern functional requirements while preserving their cultural significance.
### Material Selection
The project employs a range of sustainable materials:
1. **Natural Mud Brick**: Used for walls, selected for its durability and thermal regulation properties.
2. **Recycled Concrete**: Utilized in structural components, highlighting a commitment to resource recycling.
3. **Wood**: Incorporated in design features, including pergolas and shading structures, to enhance aesthetics and environmental performance.
### Sustainable Practices
The design prioritizes energy efficiency through the integration of solar panels, significantly reducing dependency on external energy resources. Water management strategies, such as grey water recycling and underground reservoirs, are implemented to optimize water use, particularly in arid conditions. Ventilation is enhanced with wind catchers and atriums, promoting natural airflow to maintain comfortable indoor environments.
### Spatial Configuration
The spatial layout emphasizes both community interaction and privacy. A central inner courtyard connects various living spaces, serving as a thermal regulator while also providing areas for relaxation and socialization. Key design elements such as the bent entrance facilitate a smooth transition into the home, while vertical circulation options accommodate larger family dynamics.
### Environmental Considerations
The thermal mass strategy utilizing mud brick is key to maintaining indoor climate comfort by balancing heat absorption and release. The integration of green spaces not only improves air quality but also enhances the aesthetic appeal of the environment. The atrium is a crucial feature, maximizing natural light and air circulation, serving both functional and aesthetic purposes.


