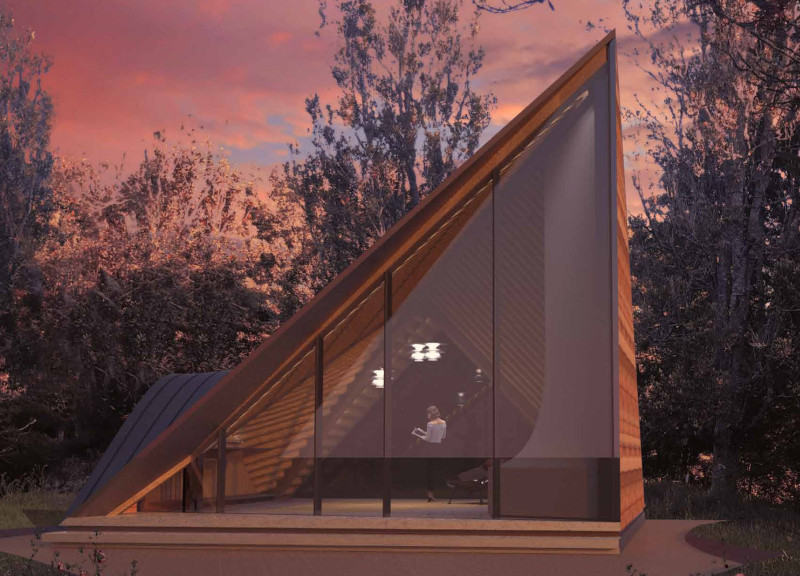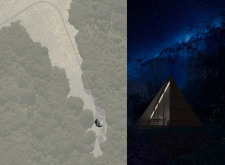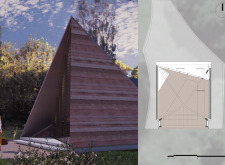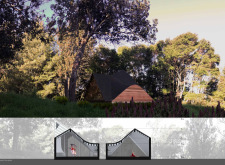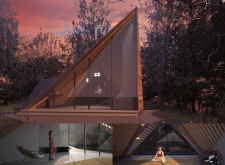5 key facts about this project
The design focuses on a spice drying facility located within a landscape rich in greenery. This setting is not only suitable for spice processing but also highlights the building's connection with nature. The concept centers on functionality, aiming to create an efficient layout that accommodates the needs of the facility while blending well with its environment.
Spatial Organization
The plan organizes clear access routes and specific operational areas, particularly emphasizing the Main Access and the Spice Drying sections. This careful arrangement improves the facility's efficiency, allowing for a smooth workflow that is vital for the spice drying operation. The included Schematic Cross-sections reveal different elevations of +6.00, 2.55, and 0.00, which are designed to promote proper air circulation. This aspect is essential to maintaining the right conditions for drying spices.
Architectural Form
The building's triangular design distinguishes it within its setting. This geometric choice adds visual interest while enhancing the relationship between the structure and its landscape. By placing the facility in the midst of lush greenery, the design works to ensure that the building complements the ecological surroundings instead of disrupting them. This approach reflects a commitment to sustainable architectural practices.
Interior Functionality
Inside, the design prioritizes natural light and open spaces, which help with both operational needs and energy efficiency. The arrangement supports a flexible use of areas, allowing adaptation as required over time. Abundant natural light reduces the need for artificial lighting, further aligning the facility with modern sustainability approaches. This focus on light creates an inviting environment that enhances productivity.
Materials and Integration
The materials chosen for the design focus on a natural palette. This choice emphasizes the importance of connecting the building with its surroundings while promoting a sustainable approach. By using materials that blend well with nature, the design aligns with current building practices.
The roof design features overhangs that provide shade and allow for passive ventilation, contributing to the building's overall efficiency and comfort. This attention to detail helps create a suitable environment for the spice drying process, enhancing both functionality and user experience.


